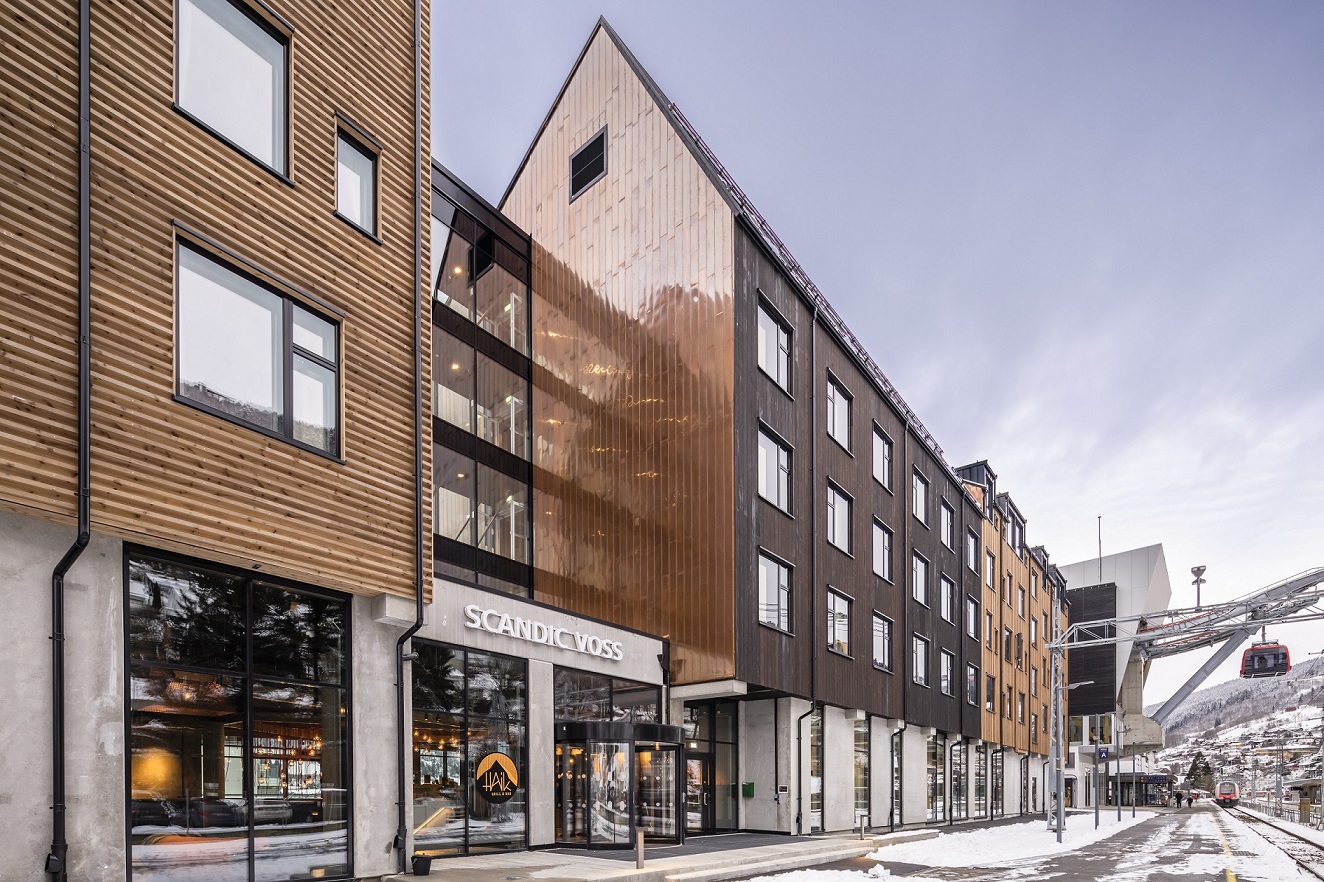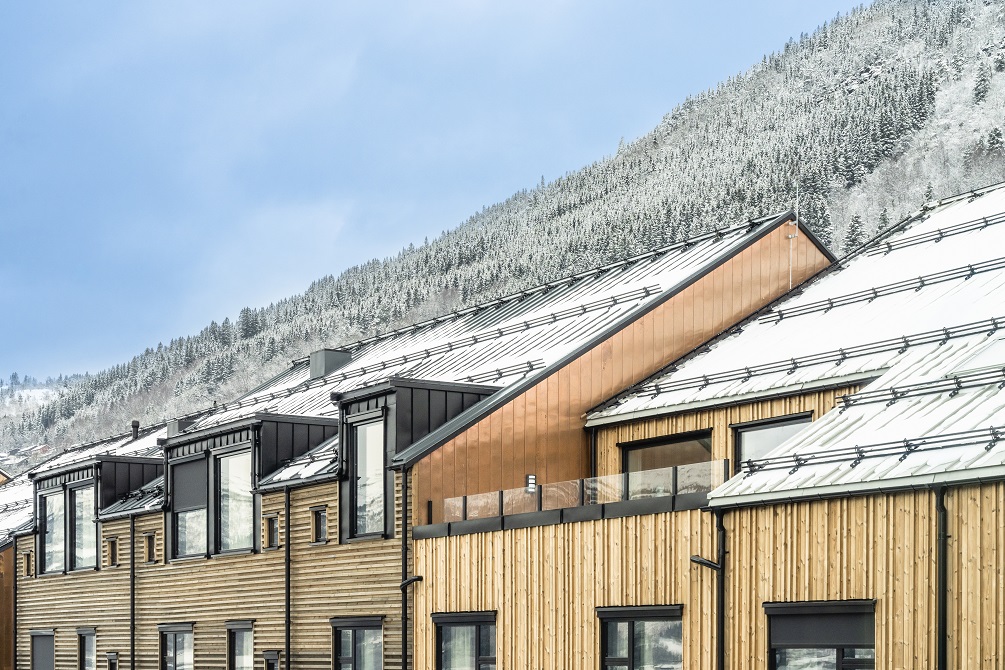
Hotel-conference centre in Norway
The building is outstanding due to its location and representative in terms of volume, and at the same time, the architectural solution fits well into the context. Due to the purpose of use and location, the building has many complex technical solutions, the aspects of fire safety and acoustics have been thoroughly thought through. At the same time, the technological (modular) solution successfully supports the architectural vision.
The Scandic Voss hotel is part of the Vossenvagen village transport hub development. Buses stop at the front of the building and the train station is at the back. There is also a gondola station next to the hotel, where you can go skiing, snowboarding and hiking, cycling or paragliding in the summer.
The hotel building consists of two concrete floors, where the parking garage, utility rooms, conference halls, hotel reception, restaurant and administration are located. From the third to the sixth floor of the building, the building is divided into three building complexes, and there are hotel rooms built from wooden frame room elements, a public gym and a sauna. The parts of the building are connected to each other on a steel structure with glass facade galleries.
Wooden facades with different finishes are mainly used in the exterior finishing of the buildings. In addition to the facade, the building is articulated by various roof slopes and winch cabinets and terraces located on the roof. Architecturally, an attempt has been made to avoid a large, massive building, and suitable solutions have been found for the Vossenvagen village hotel.
The complexity of the building’s facades is indicated by the fact that four different finishing materials have been used on the facades: carbonized vertical boards, heat-treated vertical boards, horizontal boards treated with iron vitriol and vertical patinated copper sheet facade panels. In addition, 6 different lining profiles were used on wooden planks with different treatments to further diversify the facade.
Location
Information
Awards
