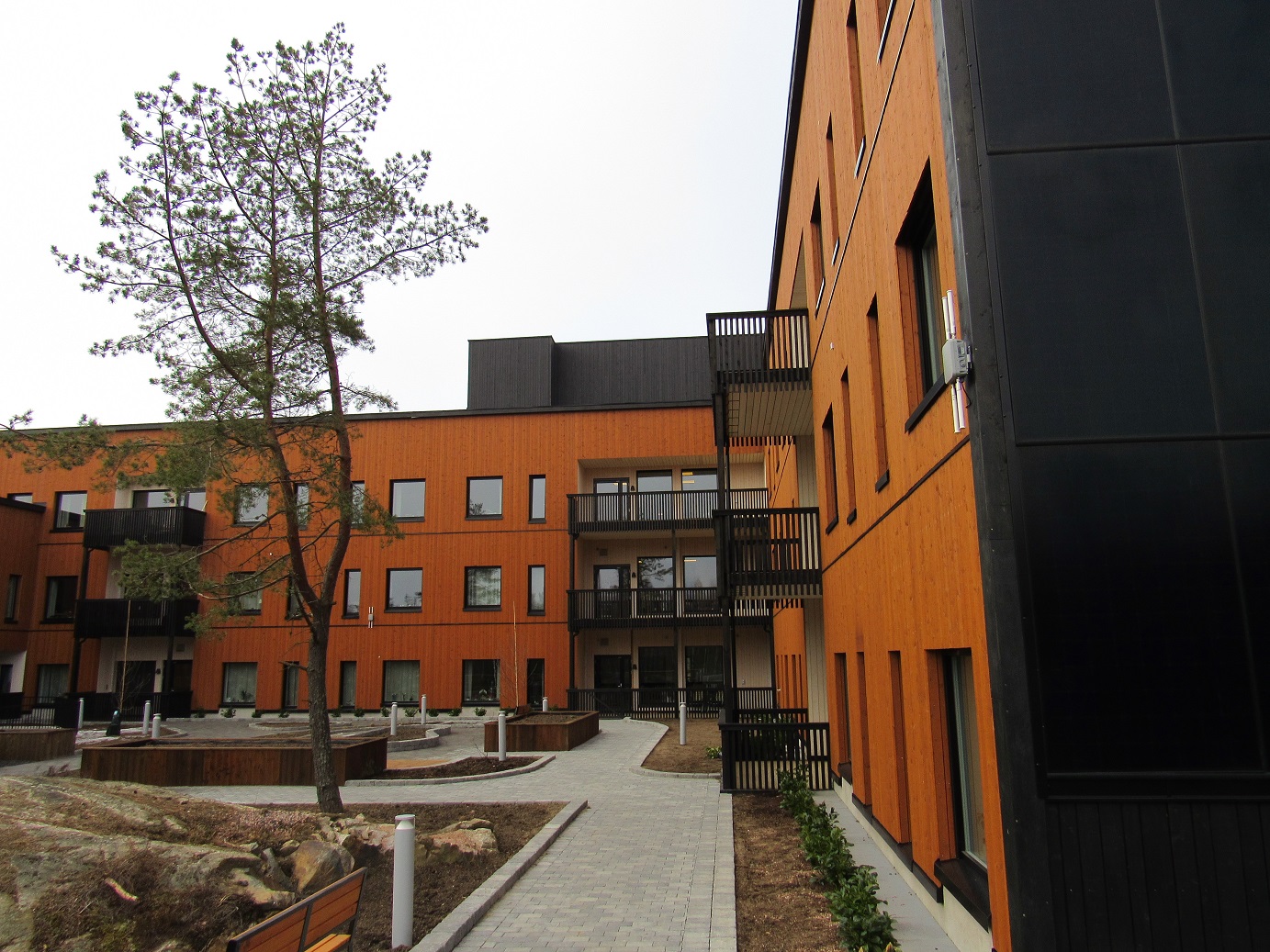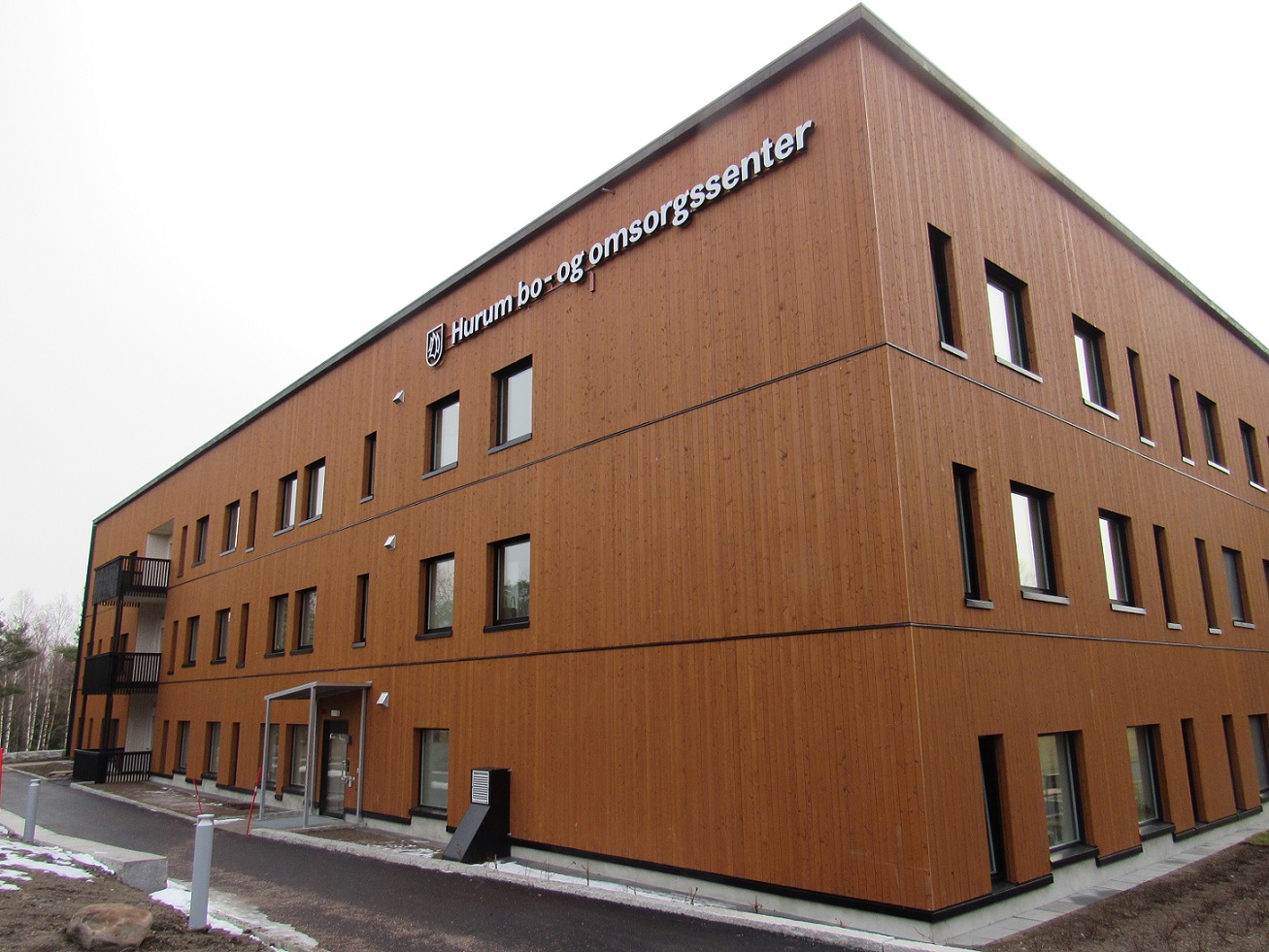
Vanadekodu Norras, KMT Prefab OÜ. Foto: Risto Hallimäe
References
Retirement building in Norway
The building is the first plus energy hospital and retirement home in Norway. This has been achieved through selected materials, energy-efficient construction and local panels (PVT) that produce electricity and heat, and an efficient heating and ventilation system.
The supporting structure of the building is a classic concrete steel structure. The exterior wall elements are based on the passive house standard (low U number, airtight). The estimated degree of completion of the facade element prepared in the factory is up to approx. 85%
Location
Norway
Information
Year:
2021
Architect
LINK Arkitektur
Engineer
Filip Ćirović (KMT Prefab OÜ)
Developer
Hent AS
Net area:
11100 m2
