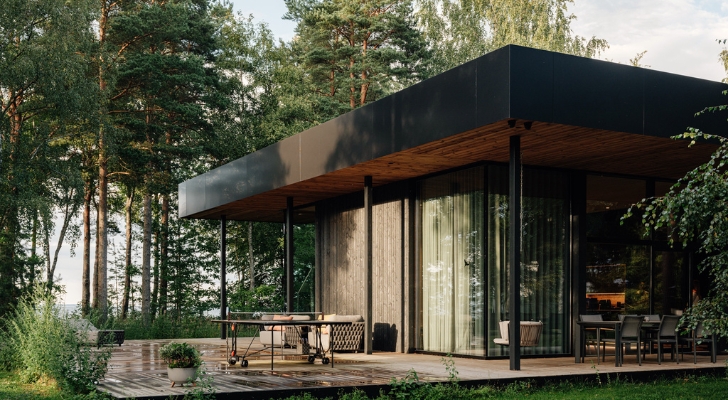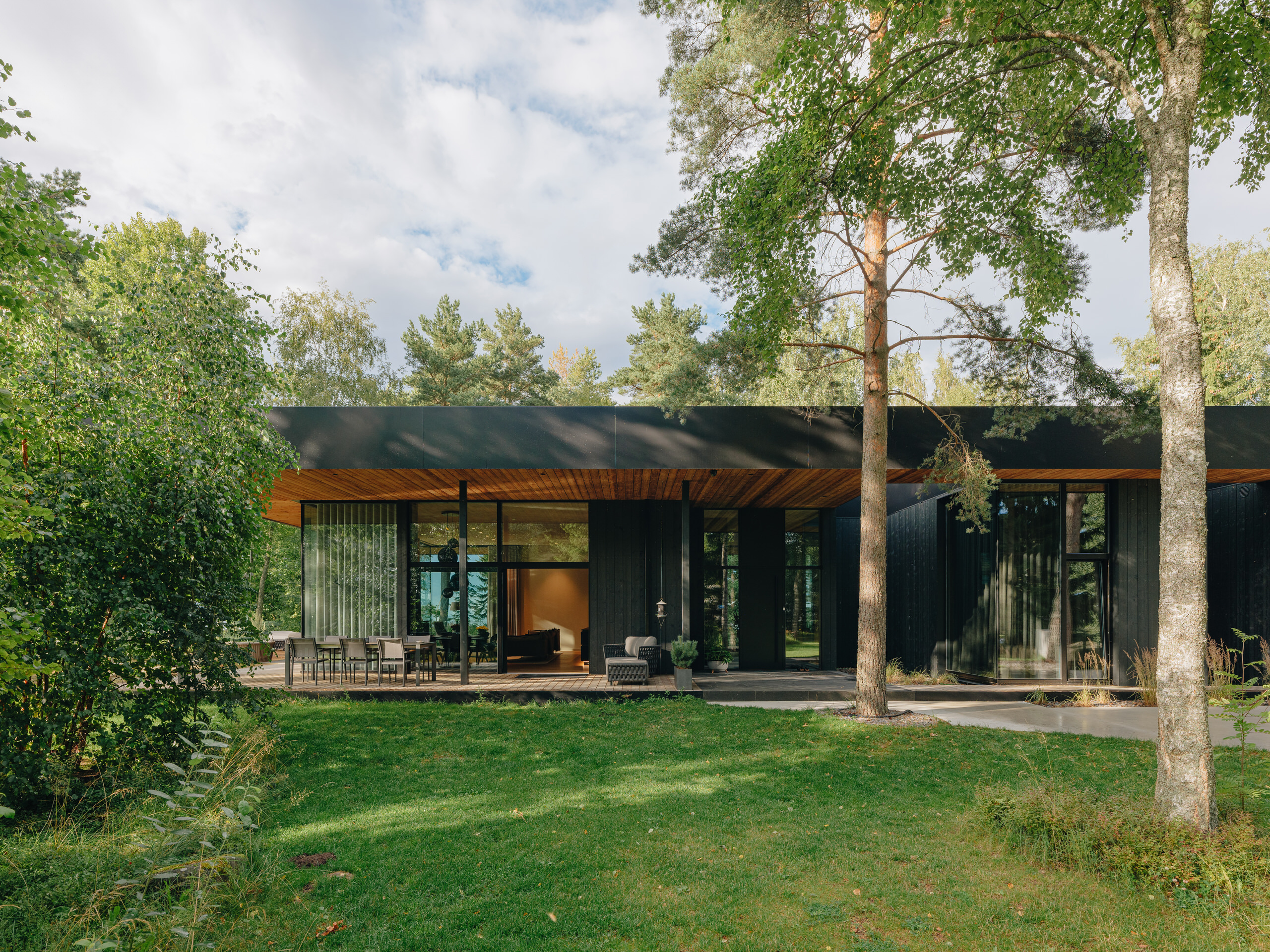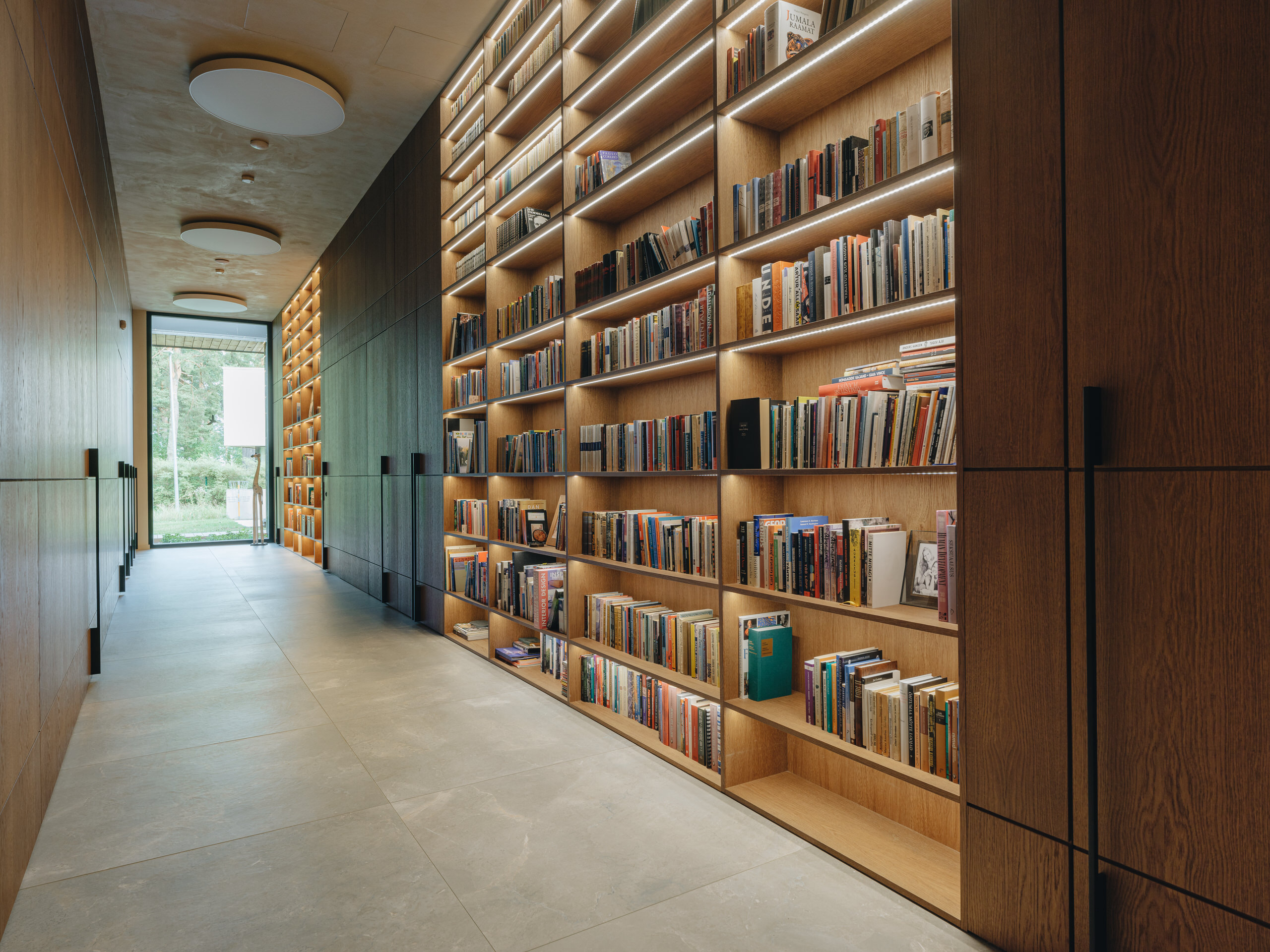
CLT house ‘Taani’ in Kakumäe
Taani house is special for its high ceilings, large glass walls and timeless functionalist architecture. The entire house has 3.8 m or 3 m high ceilings throughout, which makes the house very spacious and bright. The house has green and illuminated courtyards that provide light, bring nature into the room and also help to articulate the facade of the house.
Innovative corner windows are used in the living room, bedrooms and sauna hall, which are glued together and without posts. Such a solution offers a wide-angle view of the surroundings.
The cantilevers and the terrace surrounding the house are of equal dimensions, which creates the impression as if the house was built between two slabs. On the side of the yard, there is a large terrace with a roof, which provides shelter from both rain and sun. Oval openings have been made in the roof above the terrace, which are both a design element and let light onto the terrace.
Location
Information

