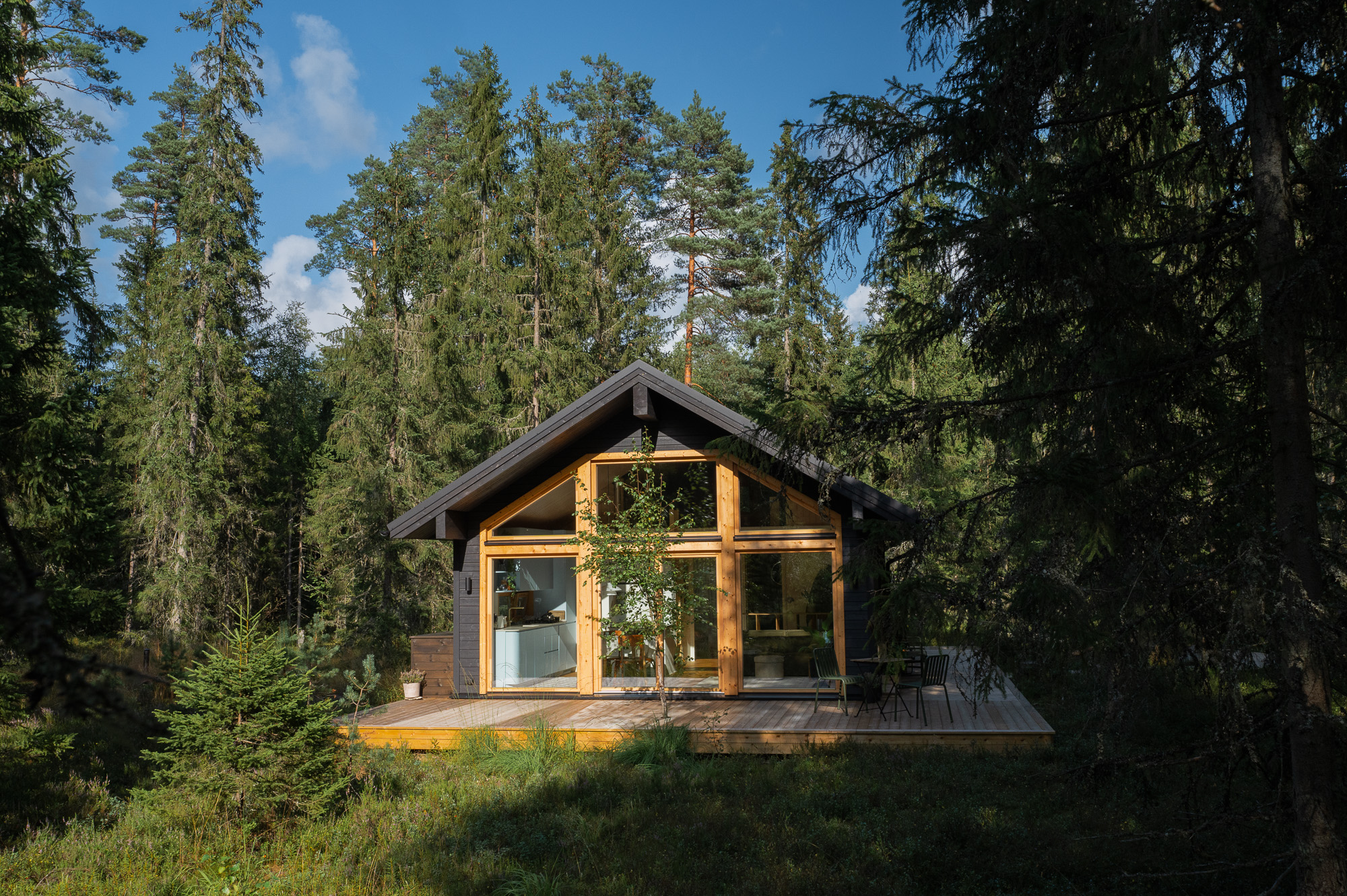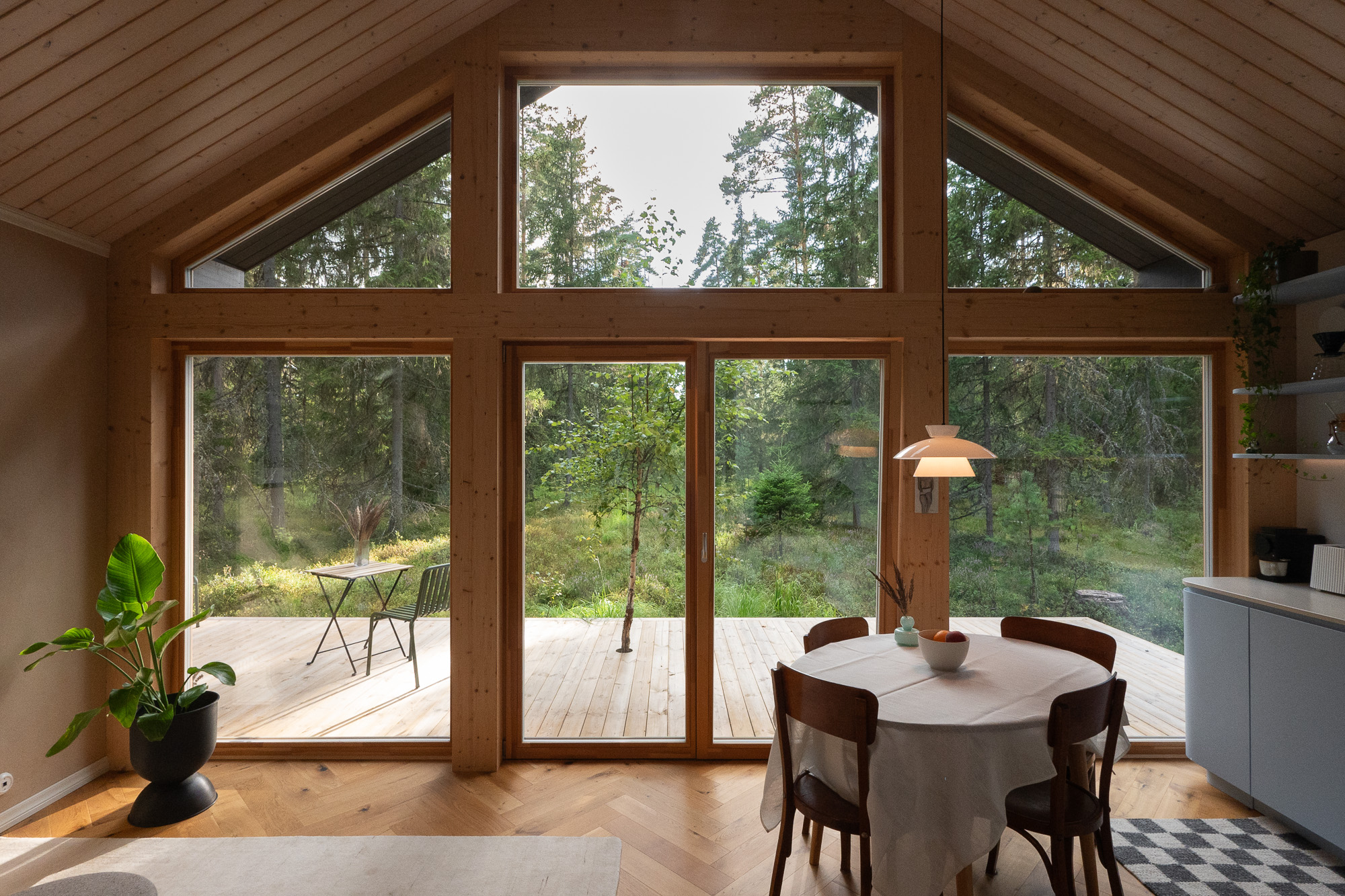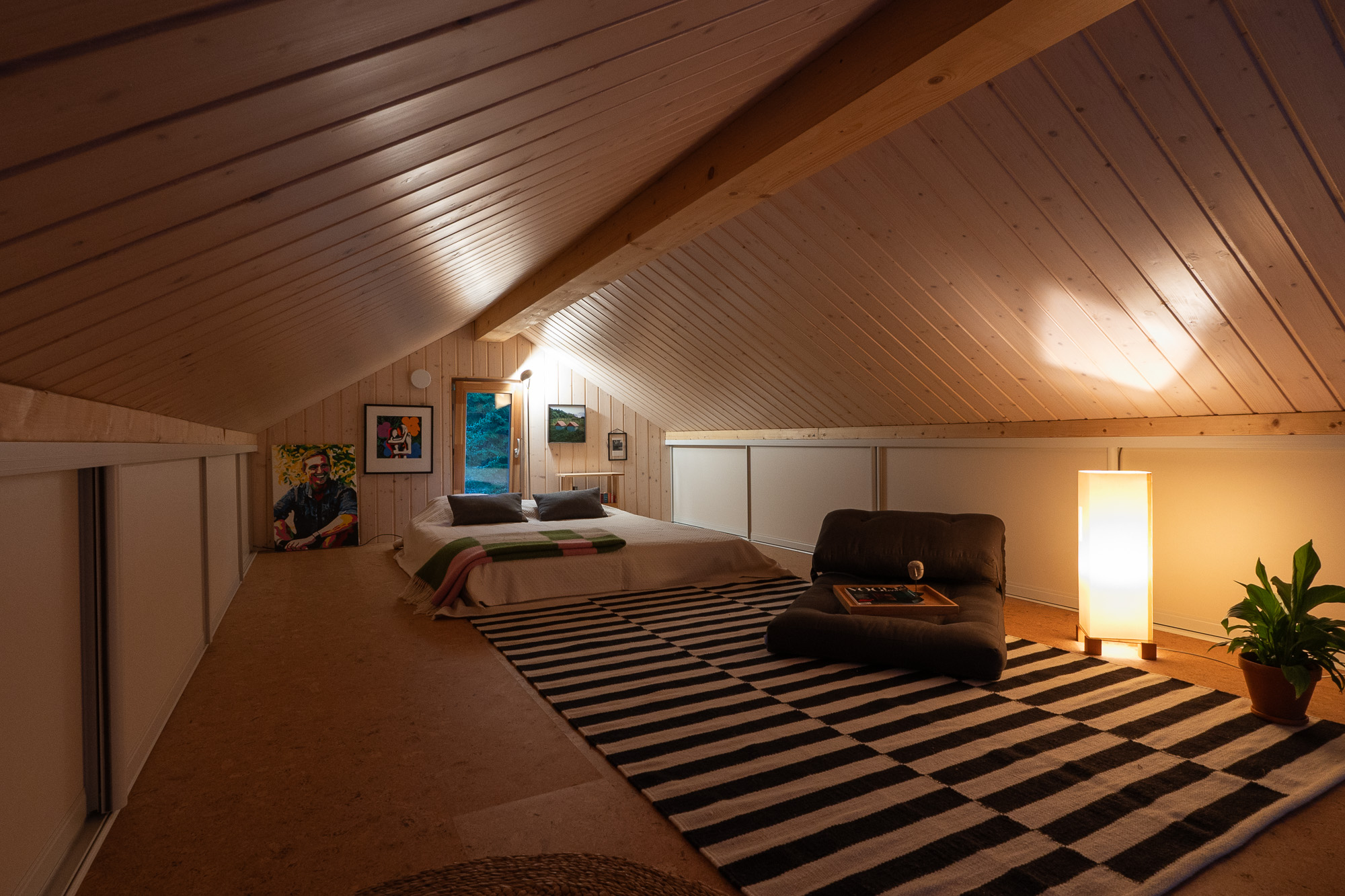
Summer house in Kuusalu
This small yet functional summer house is nestled deep within a dense forest, almost hidden among the trees. One side of the house is almost entirely made of windows, offering a stunning view of the private forest from the living room and kitchen. The dark exterior tones blend seamlessly with the surrounding pine trees, making the house nearly invisible in the forest.
Considering the size of the building, the spatial layout is well thought out. The living room and kitchen, where most of the time is spent, are designed in an “atrium” style with high ceilings, and one wall is predominantly made of windows. This design creates a sense of openness and light, making the small space feel much larger. The house also includes a stove, which warms the other rooms when in use. In addition, there’s an office and a bedroom. Half of the house features a second floora area, offering versatile uses ranging from a sleeping space to storage.
The house is designed and constructed from factory-made elements. Besides the walls, the entire roof can also be installed using an element system, allowing for a quick assembly of the house structure. Emphasis has been placed on ensuring excellent wind and vapor barriers, providing an energy-efficient and well-insulated solution.
Location
Information
Awards


