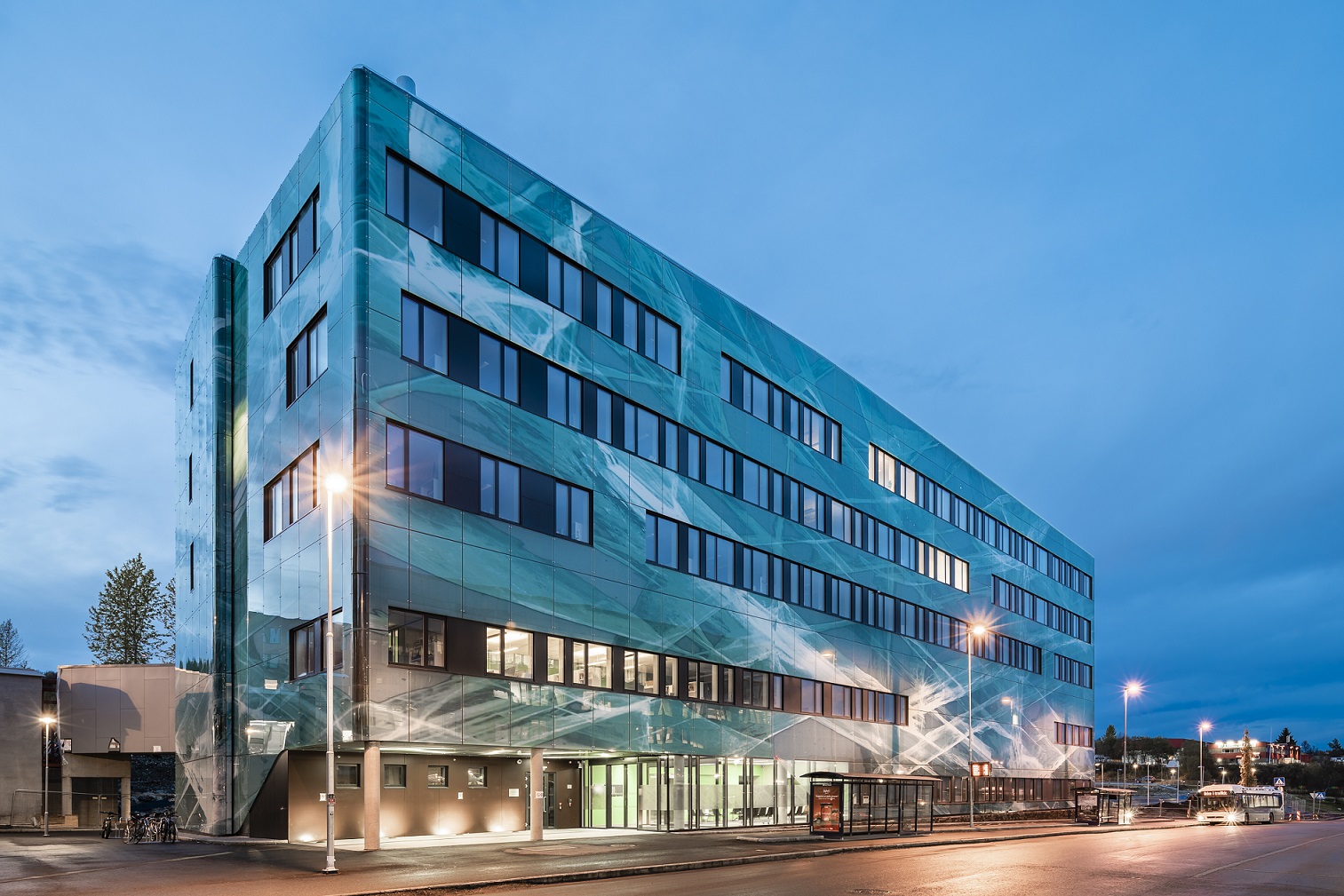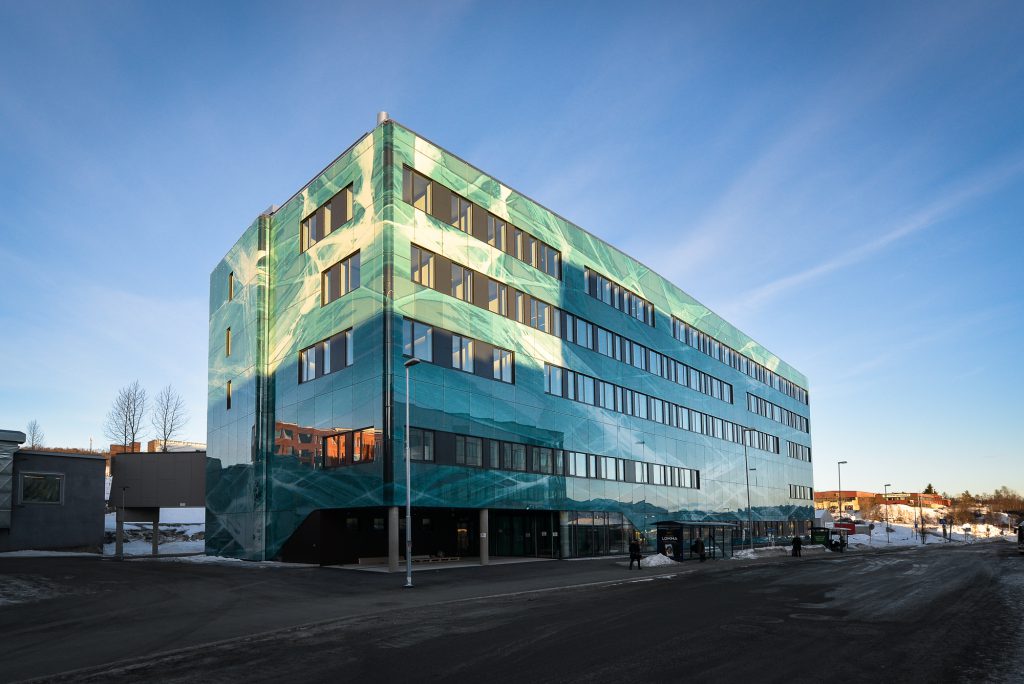
Medical center in Norway
Façade elements have achieved a peculiar flowing form and shape and a solution with an exclusive look.
The façade elements project solution is a good example of the fact that different building materials such as wood, concrete, metal and glass do not have to compete with each other, but can be successfully combined and used together, even in one façade element.
The use of wooden elements on this concrete structure of the building has been reasonable both in order to reduce time on consumption and on site construction.
In some places, the elements of the outer wall of the building are designed so that they can be removed later. This design makes it possible to replace the medical equipment inside the building years later. The elements can then be reused and the building closed again.
Location
Information
Awards
