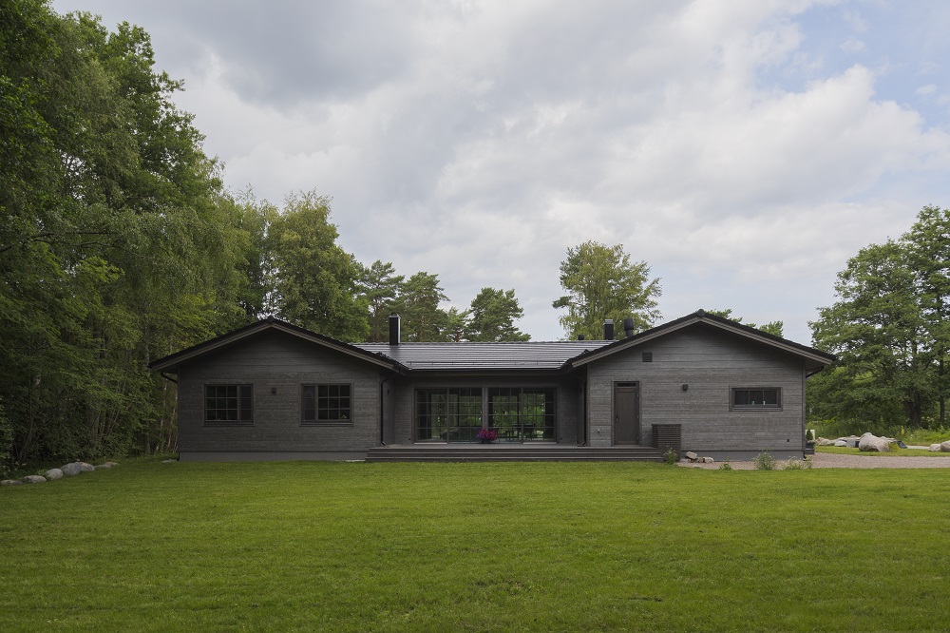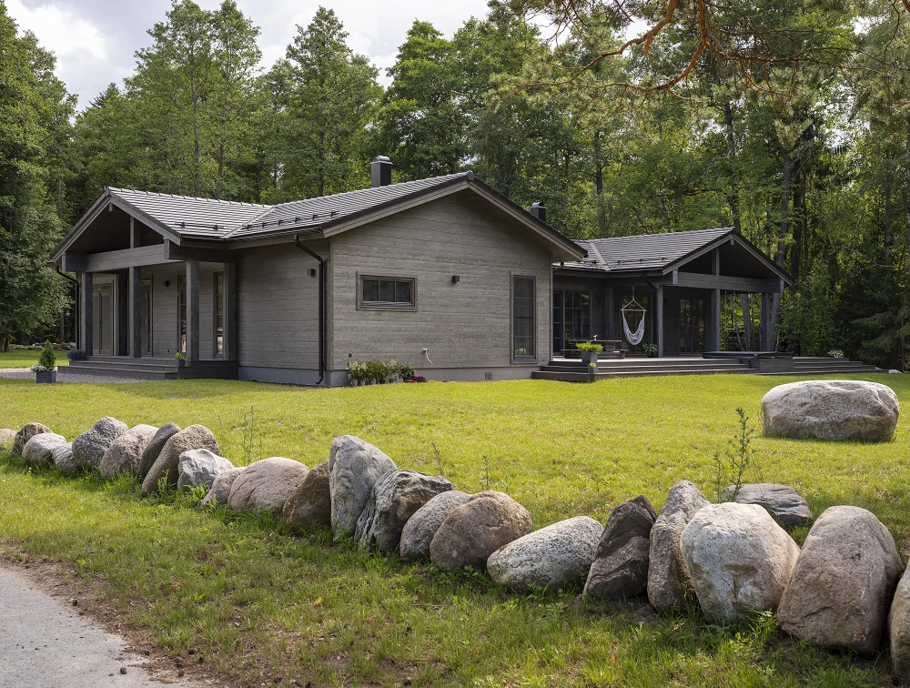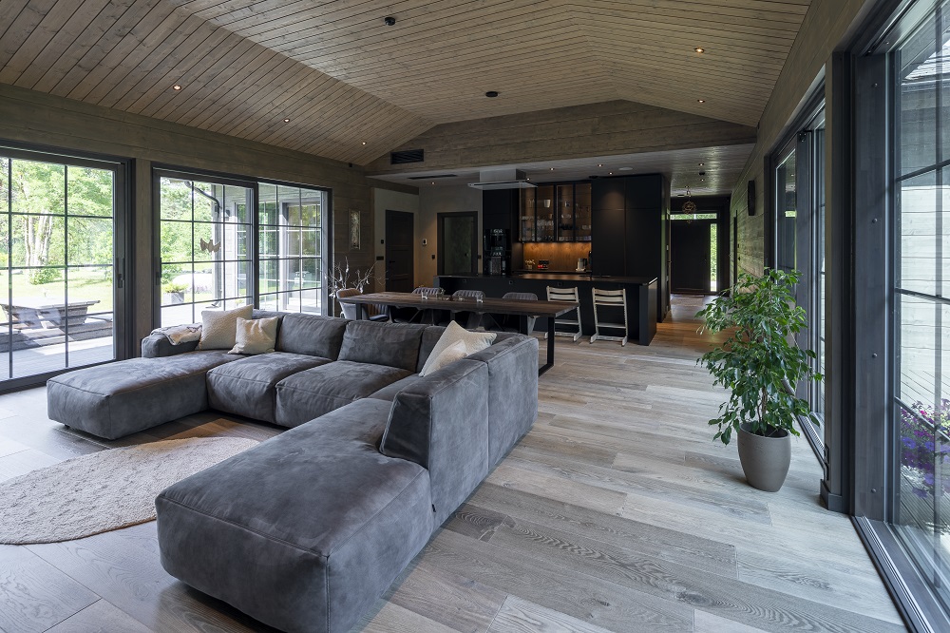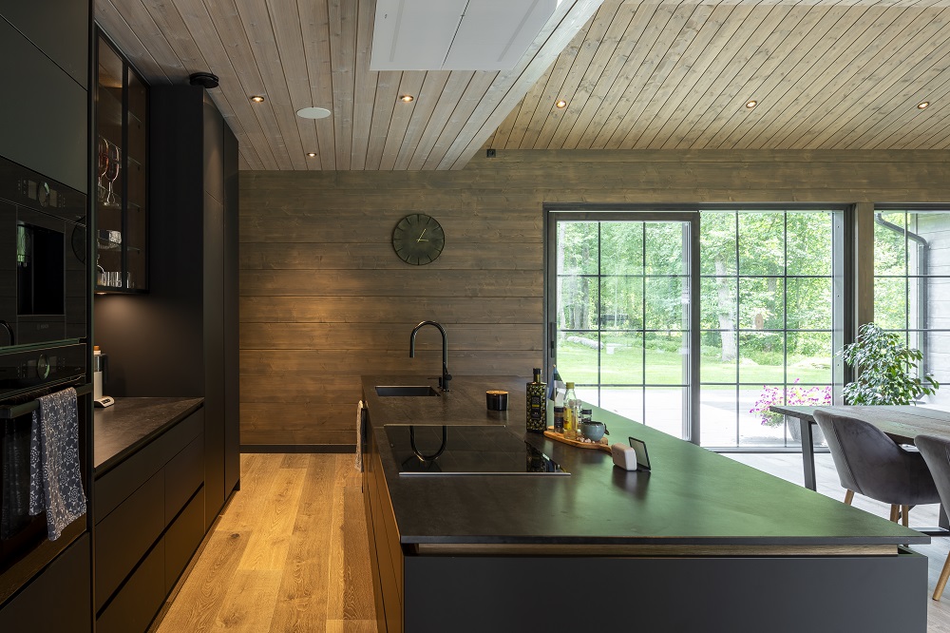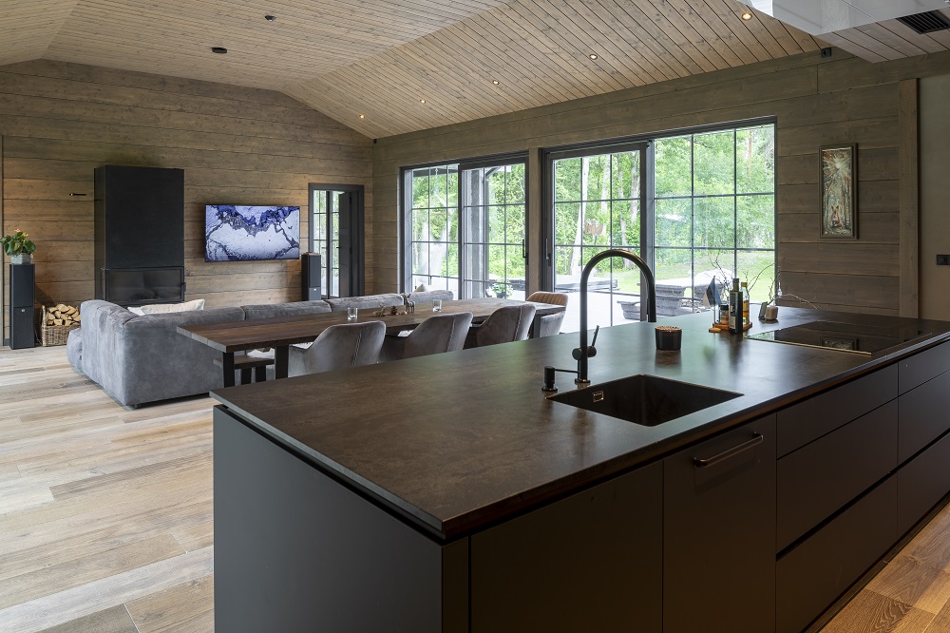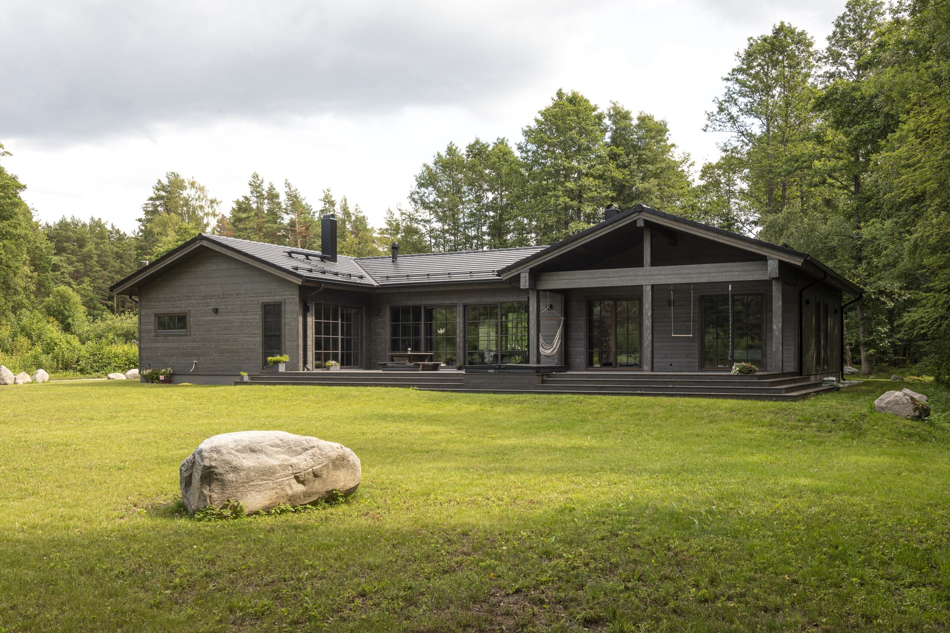
Machined log house in Kuusalu (Estonia) by Finnlog. Photo: Maris Tomba
References
Machined log house in Kuusalu
The log house has an H-shaped floor plan, with a large open kitchen-dining room and living room at its heart. The creation of such a spacious area was the family’s wish, so there would be enough room to spend time together.
The H-shaped layout allowed for the family’s bedrooms to be placed in a separate block surrounding the living room—there are a total of four bedrooms planned in the house. The sauna, home maintenance rooms, storage spaces, and a technical room are also situated in their own wing. The facade design is open toward the courtyard, leaving the street-facing facade modest. Large windows and sliding doors open onto the terraces surrounding the building, making different parts of the house feel like one cohesive whole and comfortably connecting the interior with the yard.
The walls of the building are made of 270 mm thick laminated logs and the roof is covered with flat roof tiles.
The building is equipped with modern technical systems, including a ground heating system with a ground collector installed in the southern area of the property. The house features an underfloor heating system, and air exchange is managed through a heat-recovery ventilation system. The building meets energy class B standards.
Location
Kuusalu, Estonia
Information
Year:
2022
Architect:
Liis Sagadi
Engineer:
Taavi Traumann
Net area:
219 m2
Awards
Prefab House of the Year 2024 - BMI Monier Special Prize "Best Tile Roof on a Factory-Built House"
Links
