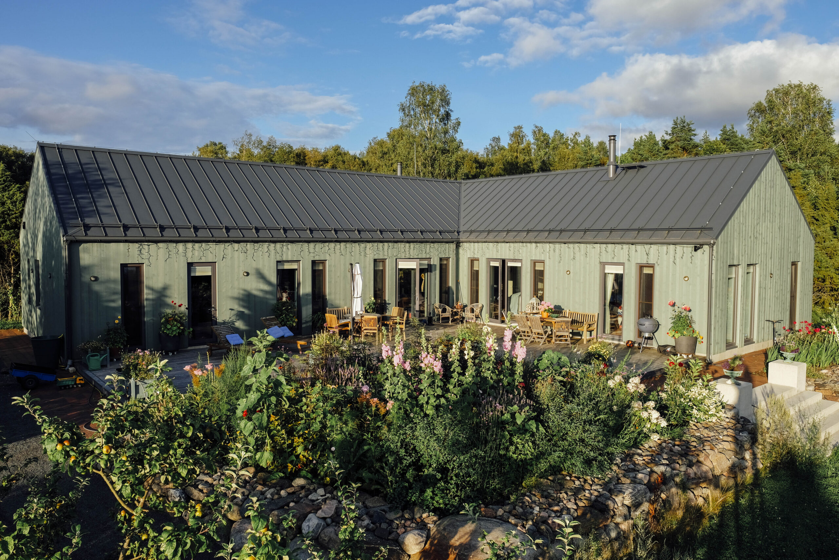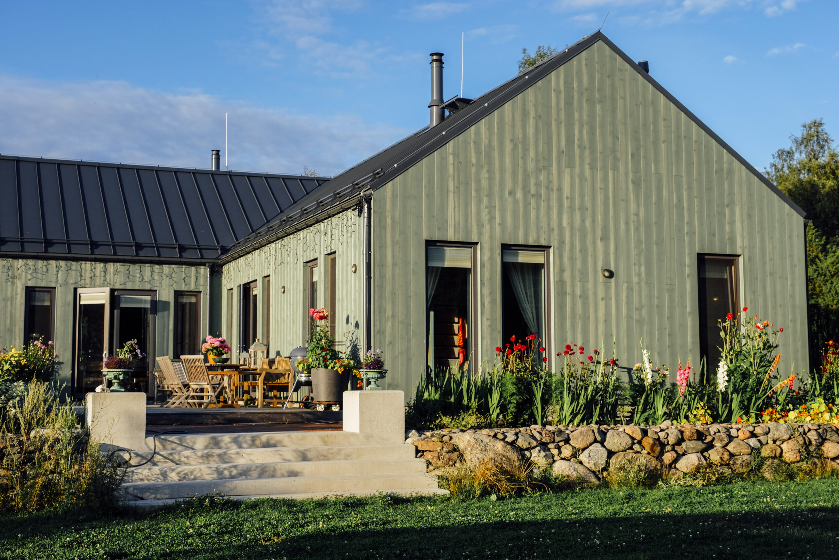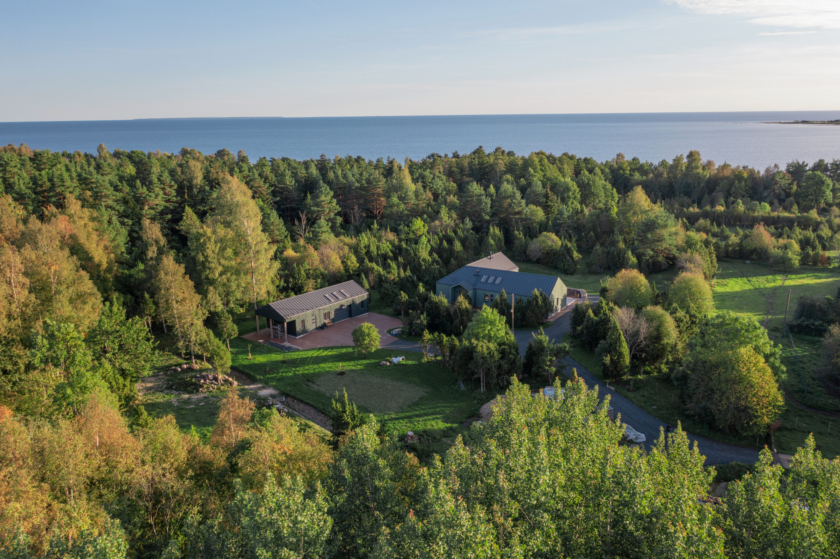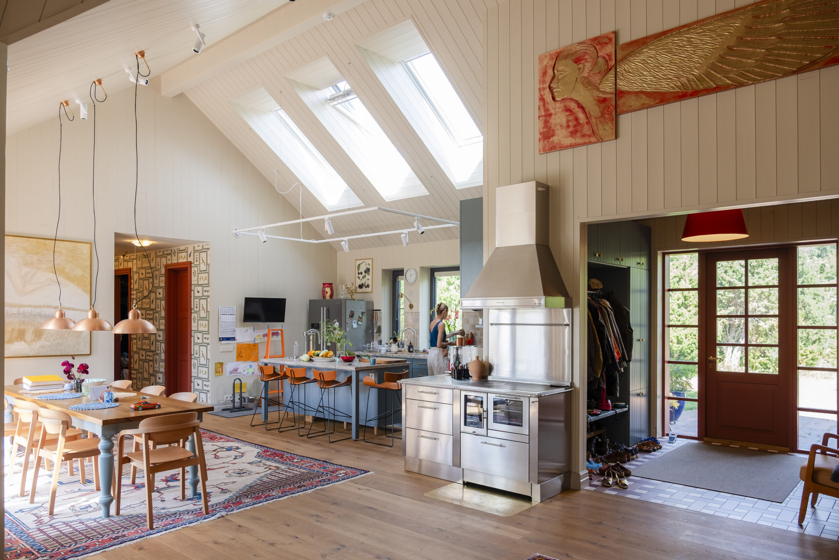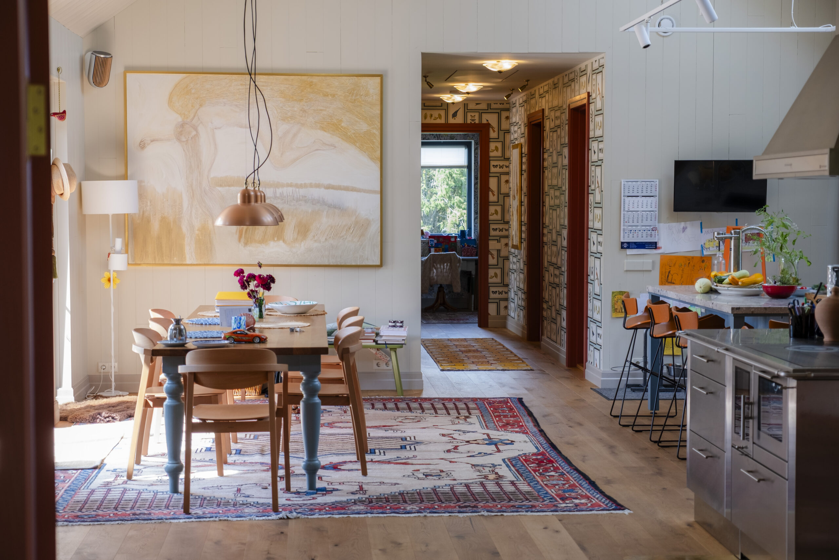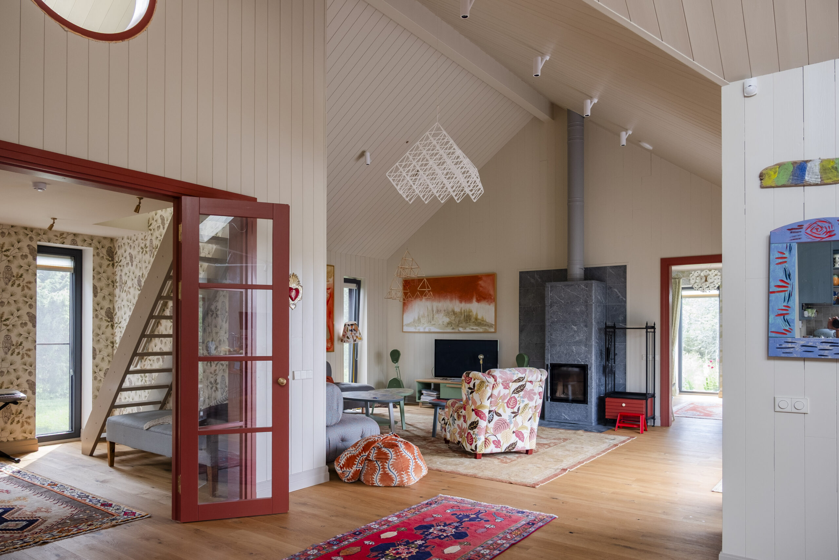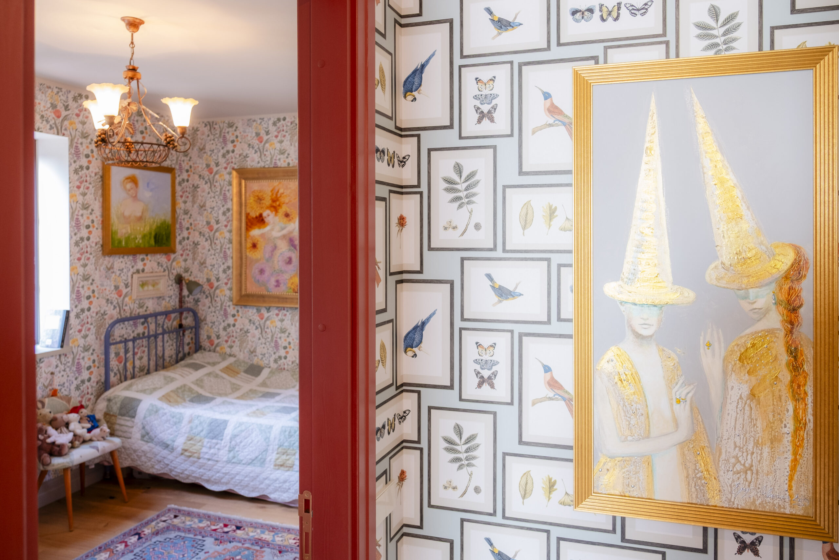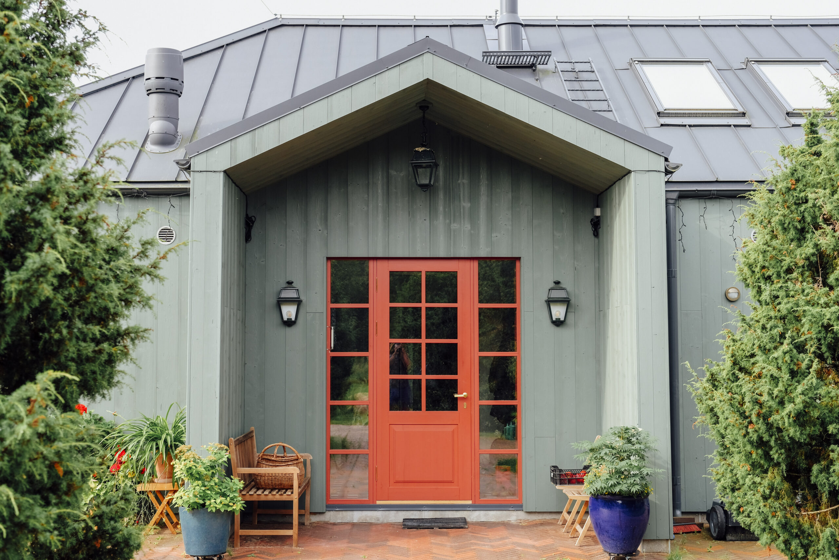
L-shaped MHM Private House in Pärnumaa
The private house built by EstHus OÜ in Pärnumaa is a fine example of how modern architecture and nature can exist in perfect harmony. The building’s exterior form was inspired by a traditional boathouse – a simple gable-roofed structure without eaves that blends seamlessly into its natural surroundings among junipers and near the sea. During construction, special care was taken to preserve the landscape – only one juniper had to be removed.
The house’s L-shaped layout opens the living spaces toward the surrounding landscape. On the southwest side, a spacious terrace offers a place to enjoy the evening sun, while the northeast side features a practical entrance area with a shed, well, and garden beds.
The house’s load-bearing structures and partition walls are made of glue- and chemical-free cross-laminated nailed timber (MHM) – one of the healthiest and most durable construction materials in today’s timber industry. The insulation consists of Steico wood fibre materials, which ensure stable temperature and humidity balance while protecting the building from both cold and summer heat.
The MHM structure has a high heat storage capacity and provides a naturally breathable wall system that requires no vapour barrier. The walls have a U-value of 0.16 W/(m²K), a phase shift time exceeding 24 hours, and an airtightness value (qE₅₀) of 0.43 m³/(h·m²).
The high mass of natural wood keeps the indoor climate stable – humidity remains naturally between 40–50%, improving comfort and reducing energy consumption.
The facade is finished with Thermory thermo-treated timber cladding, giving the house a timeless and elegant appearance. At the heart of the L-shaped layout is a bright, open-plan kitchen and living area with floor-to-ceiling and roof windows that frame views of the surrounding landscape. During summer, the terrace seamlessly extends the living space outdoors.
The interior design features abundant natural wood – spruce, oak, alder, and larch – with all surfaces finished using Farrow & Ball ecological paints made from natural ingredients. The built-in furniture, including the kitchen, was handcrafted in a small local carpentry workshop nearby.
The home is equipped with geothermal heating, a moisture recovery ventilation system (Renson Endura Delta), and a Helios Hygrobox humidifier, ensuring an energy-efficient and stable indoor climate throughout the year.
The construction process was meticulously planned: factory-produced MHM wall elements and roof trusses allowed the building’s weatherproof shell to be completed in just four days, and the full structural frame was finished in about two months, despite challenging December weather conditions with snowstorms and darkness.
Thorough planning, 3D modelling, and detailed connection drawings ensured a fast, precise, and high-quality construction process.
Location
Information
Awards
