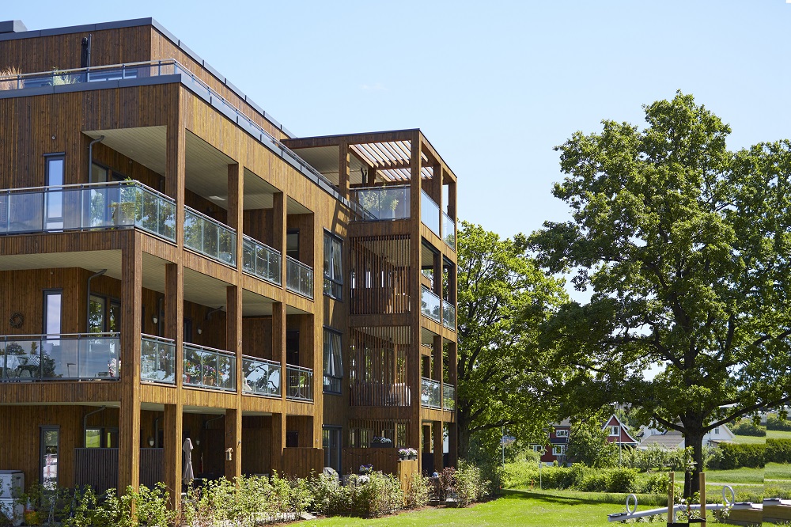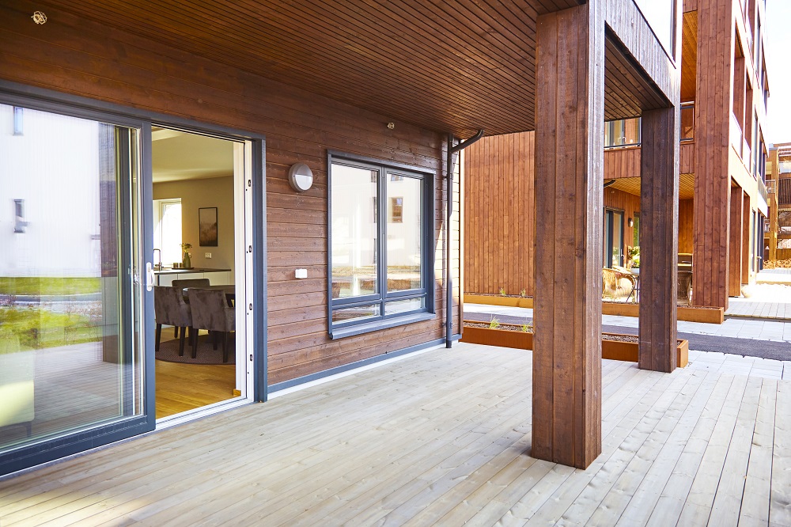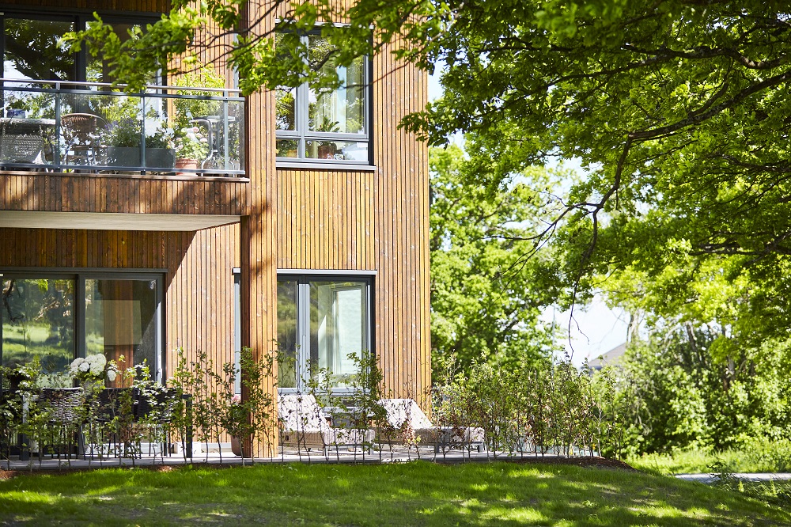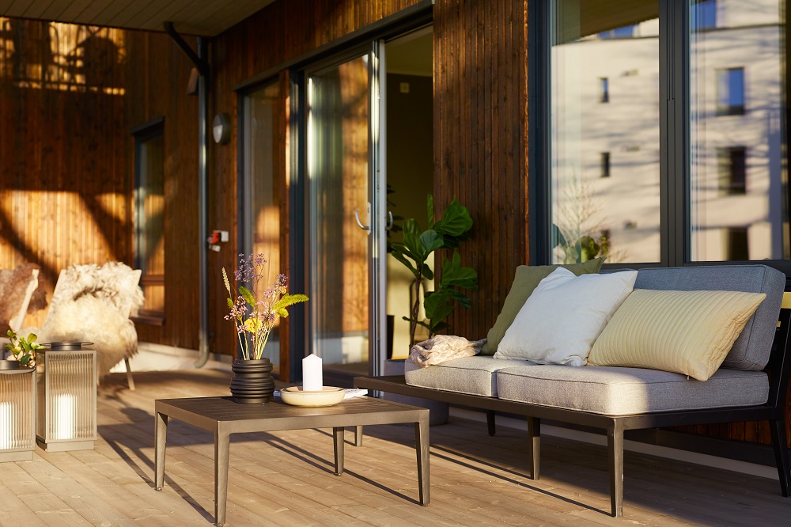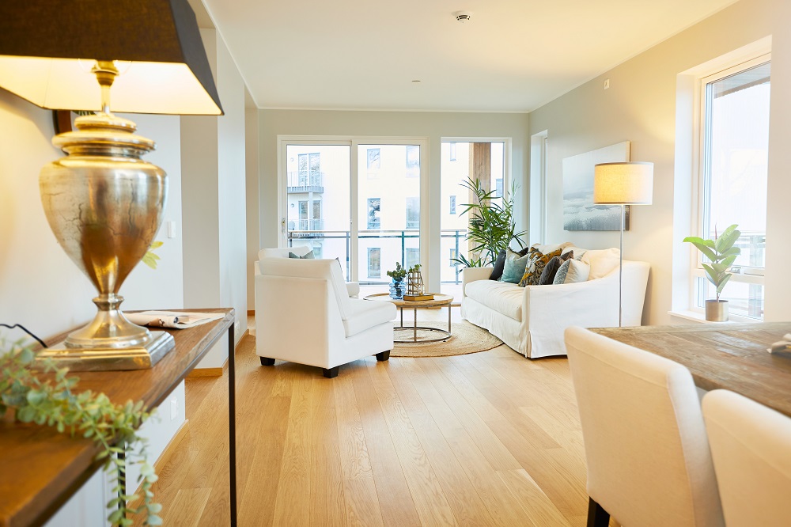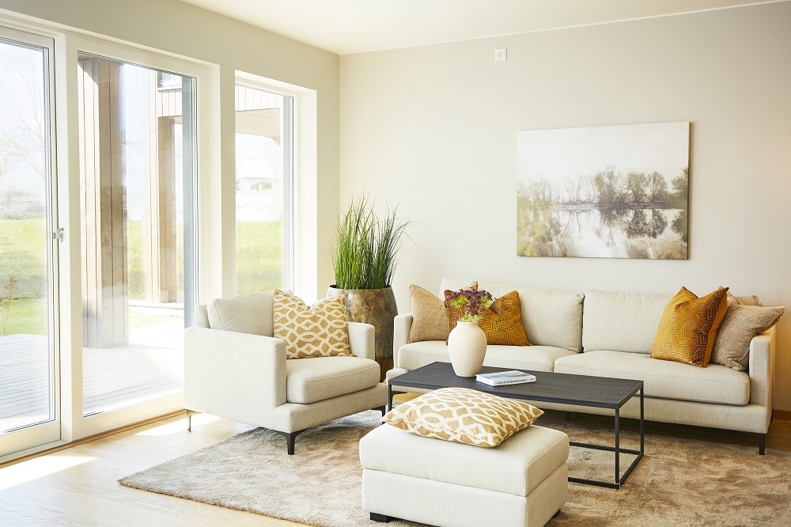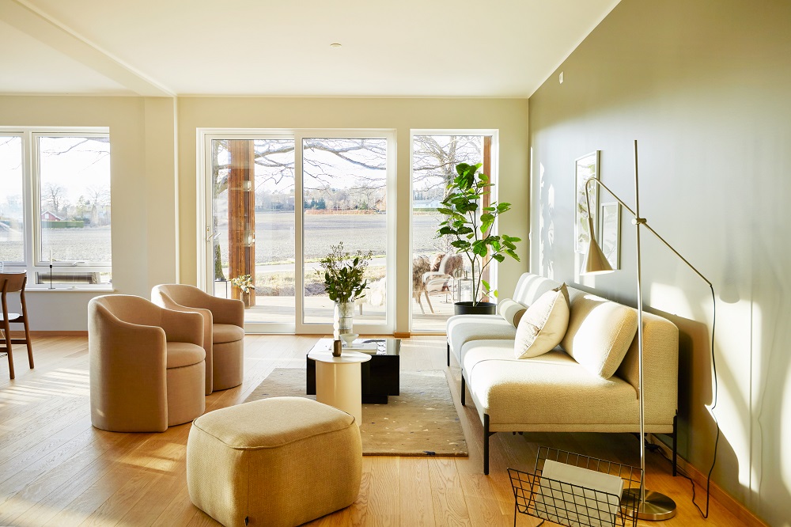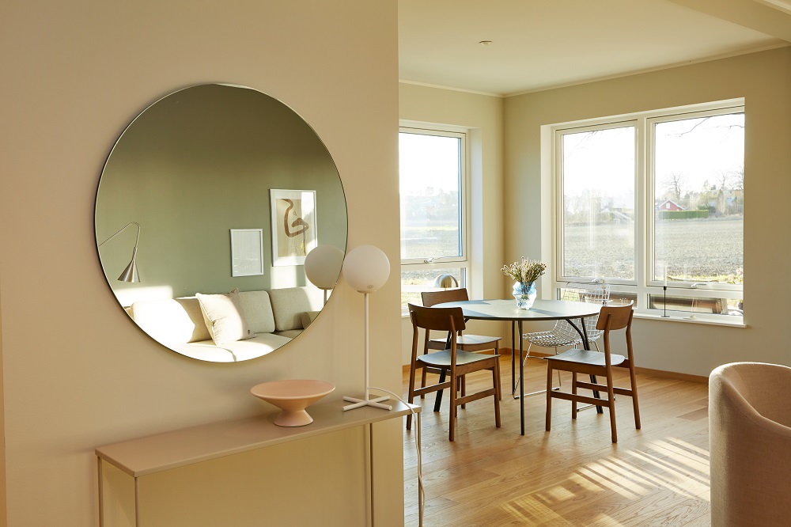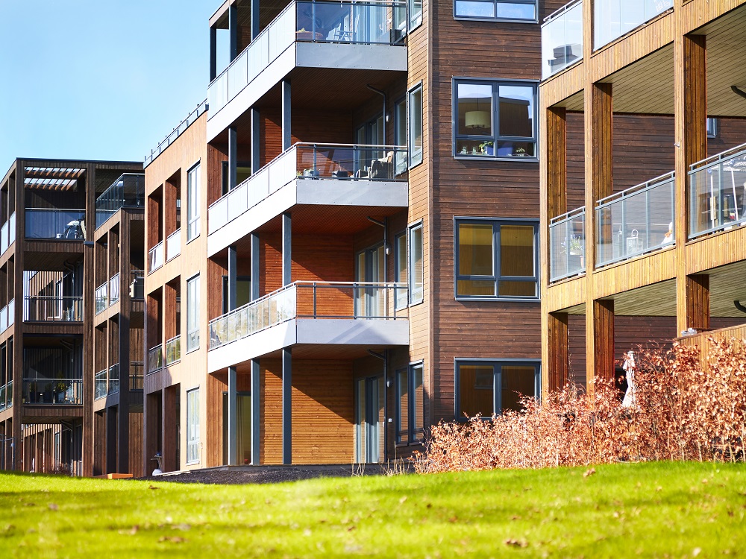
Apartment buildings development in Norway by Kodumaja. Prefab House of the Year 2024 contest - Best Apartment Building. Photo: Lemon-Aid AS
References
Apartment buildings in Norway
Between 2021 and 2024, Kodumaja has built six out of eight apartment buildings in a compact yet versatile development, comprising a total of 79 apartments. In 2025, two more buildings with 18 additional apartments will be added. These apartment buildings are constructed from timber frame modules, which were prefabricated in the factory to approximately 75% completion. This significantly reduced the time spent on the construction site.
This apartment complex development stands out for its large, rural, and sunny location, while also being very centrally situated—just a short distance from the larger hub of Tønsberg, as well as schools, sports facilities, forest and park areas, kindergartens, and the swimming and marina docks at Rosanes. The apartment buildings are oriented to the south and west, ensuring that all units feature terraces and balconies facing southwest for optimal sun exposure.
The apartments are designed to be spacious, with a focus on large, bright living areas and open, functional kitchen layouts. The bedrooms are primarily located to the north and east, where there is the least sunlight. The project ensures that all homes have both an outdoor parking area for guests and an underground garage for residents. The balconies are designed to extend the living rooms as much as possible, creating attractive outdoor spaces that can be enjoyed in spring, summer, and fall.
The development is based on two different building types, each with unique features in the design of modules, facades, and technical solutions. The building facades use deep-impregnated vertical and horizontal cladding, with the joints between the modules visually concealed to create a clean and aesthetically pleasing exterior. Additionally, the ceiling height in the apartments is higher than usual, providing a greater sense of spaciousness and comfort.
The technical complexity of the project and the challenge for the manufacturer lay in the large spans (approximately 4 meters) in the load-bearing walls of the modules, along with sizable exterior openings and modules that were partially without internal stiffening walls. Most of the balconies were already attached to the modules during production, further increasing the prefabrication level and significantly reducing the amount of on-site work needed.
The building meets Norway’s energy class A standards, with a total net heating energy requirement of less than 91 kWh/m² per year.
Location
Nøtterøy, Norra
Information
Year:
2024
Architecture:
Halvorsen & Reine AS
Engineering:
Kodumaja
Net area:
8402 m2
Awards
Prefab House of the Year 2024 - Best Apartment Building
