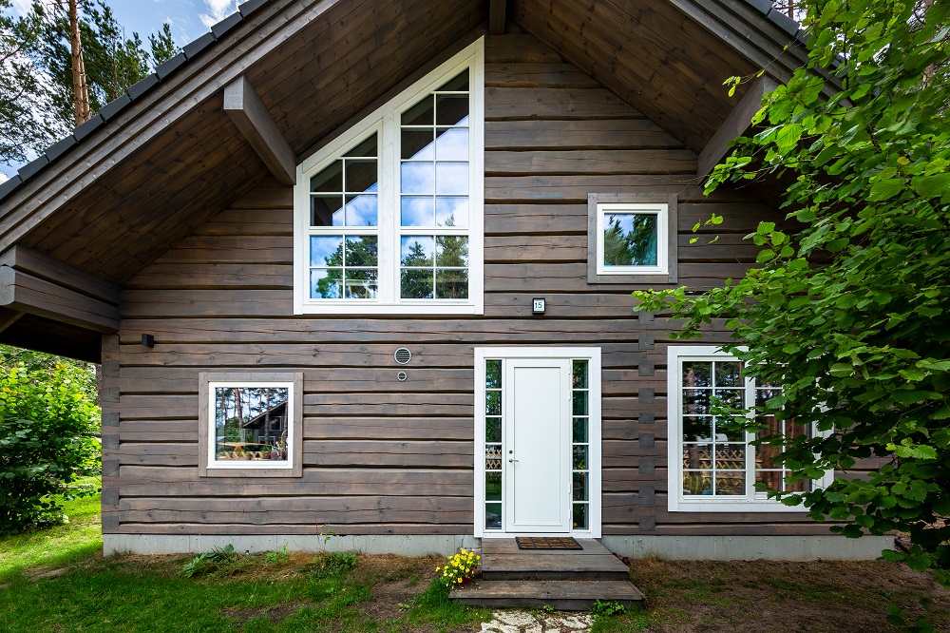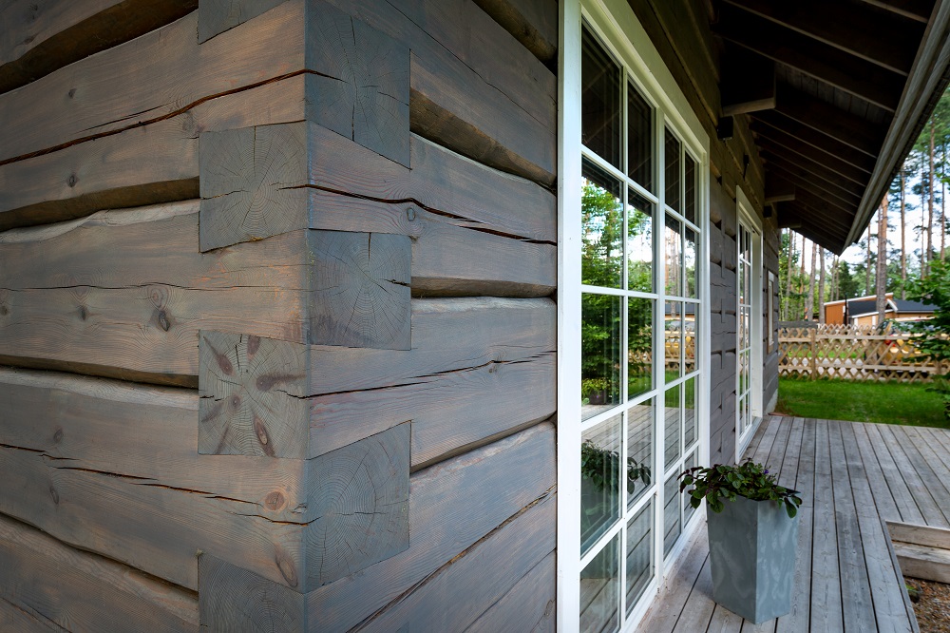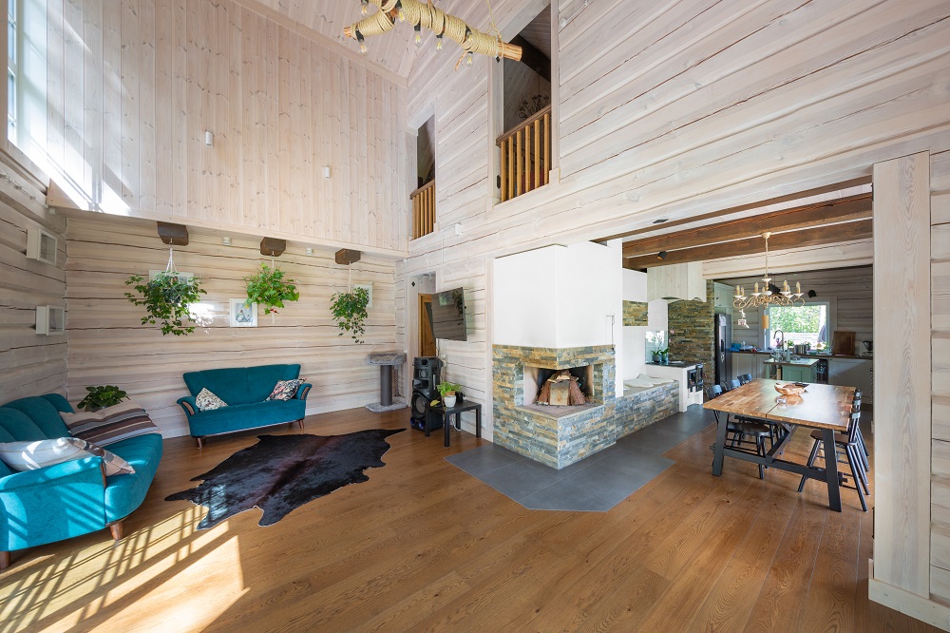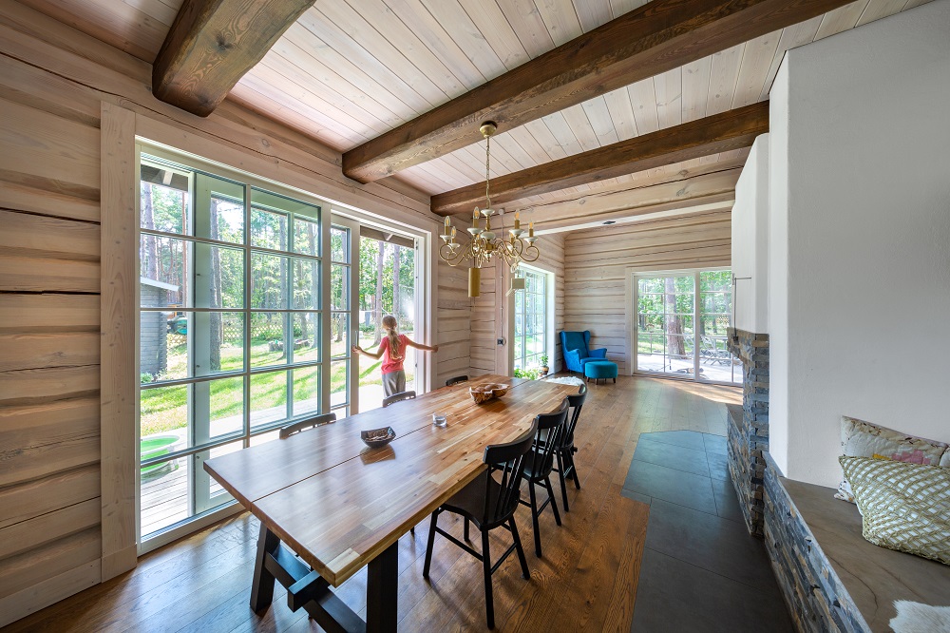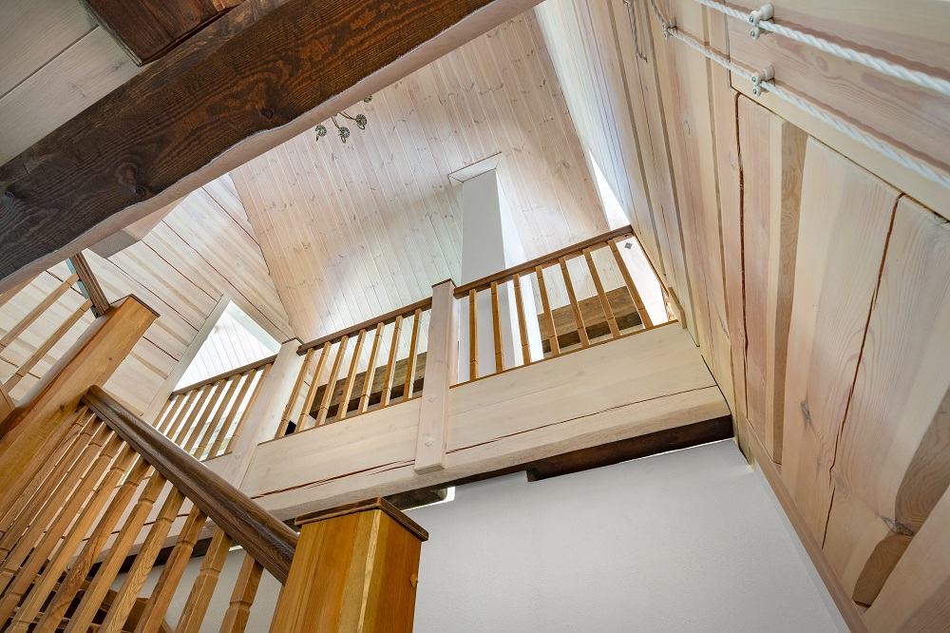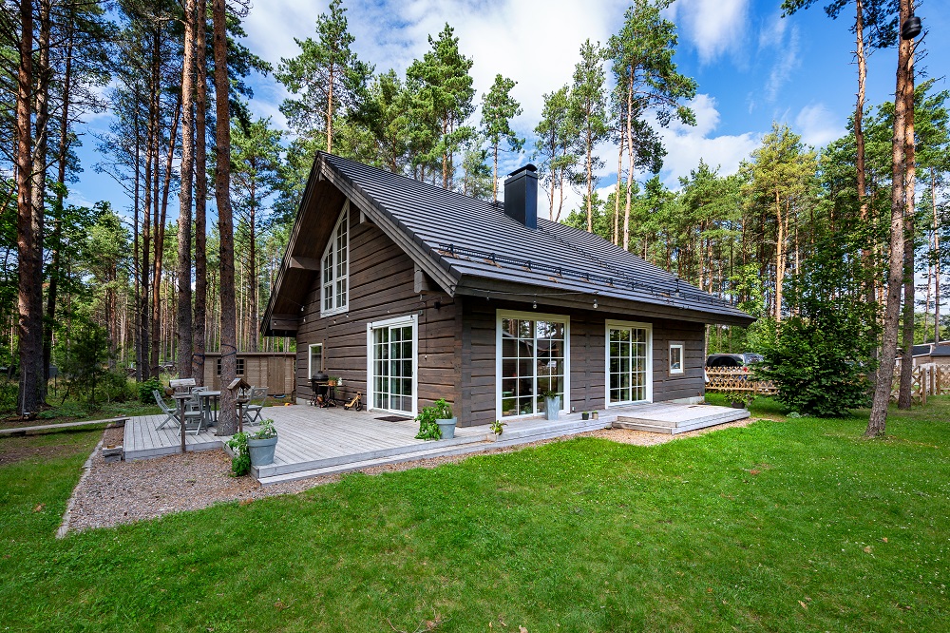
Handcrafted log house in Paldiski
A handcrafted log house with a simple rectangular floor plan and a pitched roof, where the first floor has an open space kitchen-dining room with a large stove, and a living room that opens to the yard and spans two floors.
What makes this handcrafted log house unique is that the external walls on the second floor are also made of logs. Such a solution is relatively rare when the roof slope exceeds 30 degrees. Typically, the second floor is designed with timber frame walls, as this makes it easier to account for the settling of the logs. Therefore, the construction of this house was a technically more complex challenge for both architects and builders.
On the northwest side of the building, the ground floor includes a playroom, bedroom, and a bathroom. Additional utility rooms on the first floor include a WC under the stairs, a laundry room, and a pantry serving the kitchen. A central wooden staircase leads to the second floor. On this upper floor, under the pitched roof, there is a bedroom and a playroom that opens up to the living room’s airspace below. Additionally, the second floor includes another bathroom and a utility room.
The log house is designed with square-profile logs. All load-bearing interior and exterior walls are made of exposed log walls without additional insulation. The exterior walls are constructed from 250 mm thick logs, while the interior walls are made from 200 mm thick logs.
Location
Information
Awards
