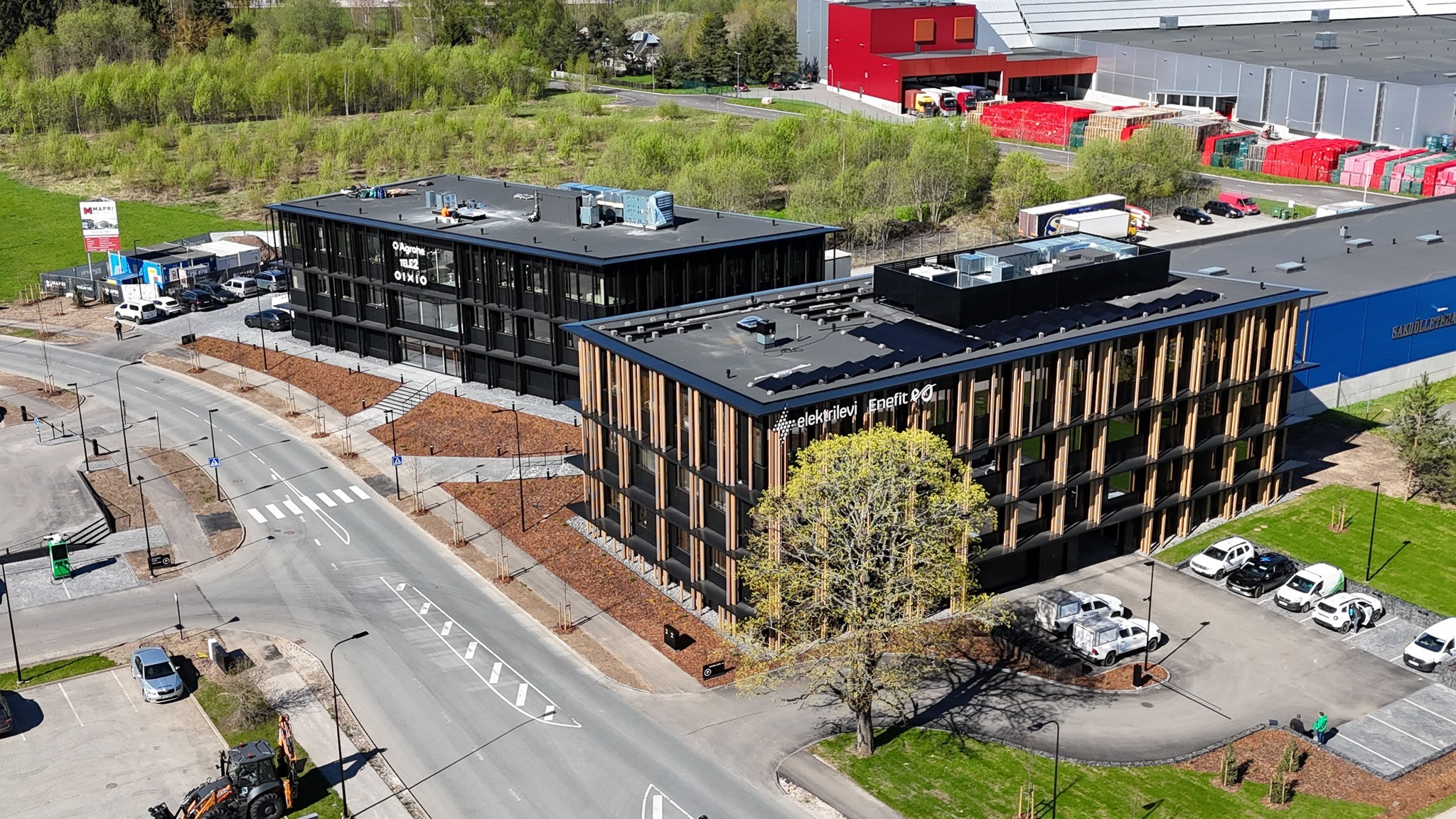
Facade elements for an office building in Estonia
The office complex consists of two 3-story buildings connected by an underground parking level. Vertical wooden beams and facade finishes (natural and black) give the building a distinctive character and a memorable, unique visual rhythm. Shading reduces cooling needs during the summer and improves the building’s indoor climate.
Factory-produced facade elements were used in the project, providing an efficient and environmentally friendly solution. The building’s load-bearing structure is made of concrete. The use of facade elements contributes to a faster construction process and ensures weatherproofing more quickly than traditional construction methods. Additionally, factory production guarantees the quality of facade components—insulation materials, vapor and wind barriers, and windows and doors are installed and sealed in controlled conditions. The installation of the facade elements took a total of 12 working days on the construction site.
Location
Information
Awards



