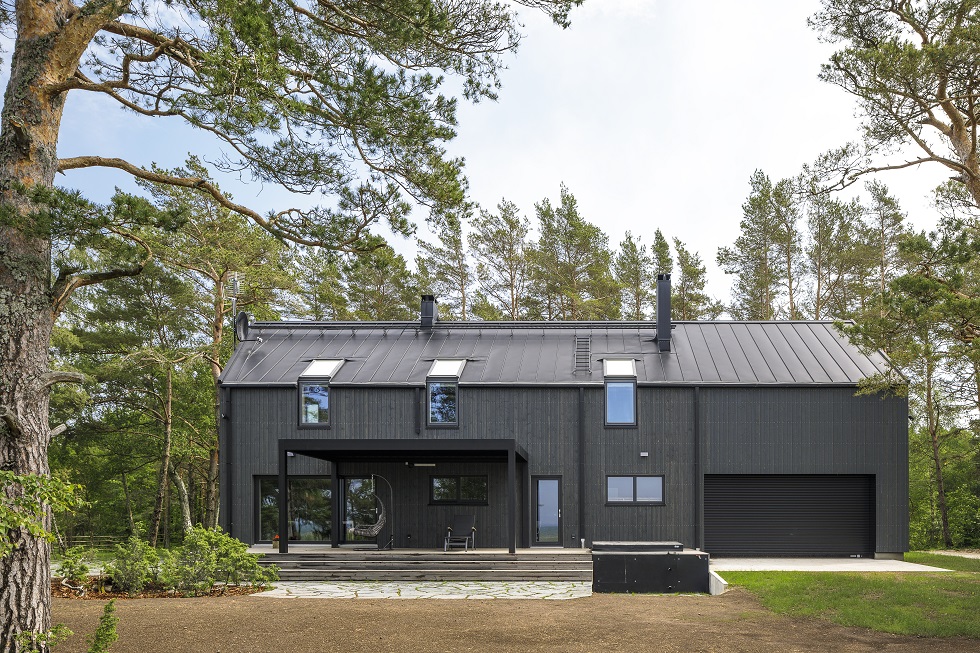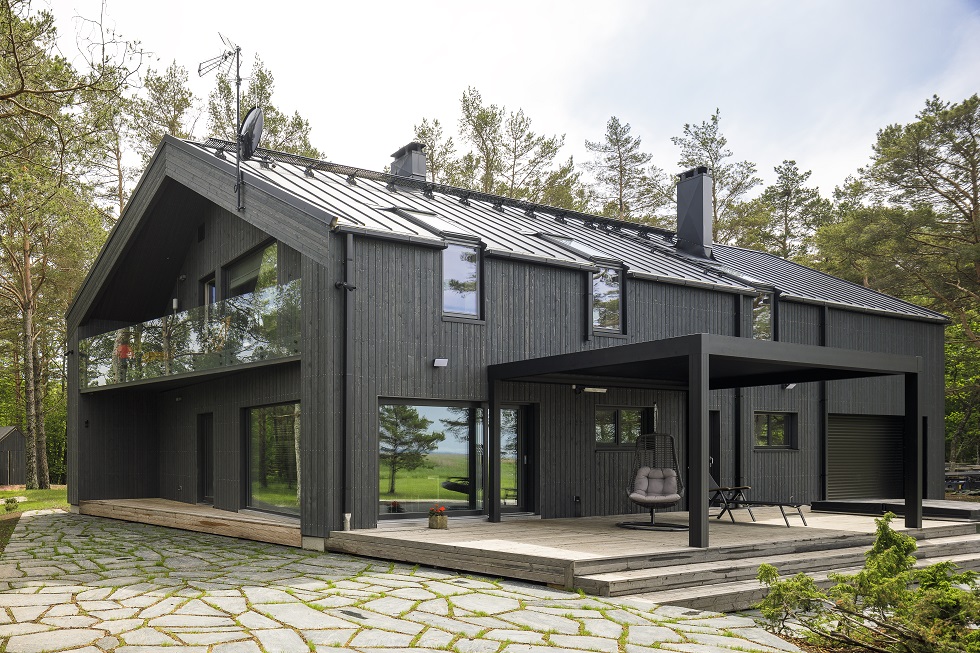
Private house in Estonia
Technically complex, but at the same time tasteful and environmentally friendly private house. Exposing the ceiling structures in the living room is a bold solution that adds originality and charm to the interior architecture. The building is also made special by the solution of windows that go from the roof to the wall, which gives the house an accent and extra light to the rooms.
A private house with a minimalist form with a pitched roof is planned for the property. When planning the architectural solution, a single minimalist line has been kept in the details, and the necessary details (door canopy, railings) have been designed with clear glass so as not to dominate the overall picture.
A simple and uniform line has been followed in the interior decoration of the building, the finishing of the floors on the first floor has been left as industrial concrete, and exposed metal-wood composite suspended ceiling beams in the living room. The finish of the second floor is wooden – the use of the material of the effect plywood interior staircase has been transferred to the walls as a finish.
Location
Information
Awards
