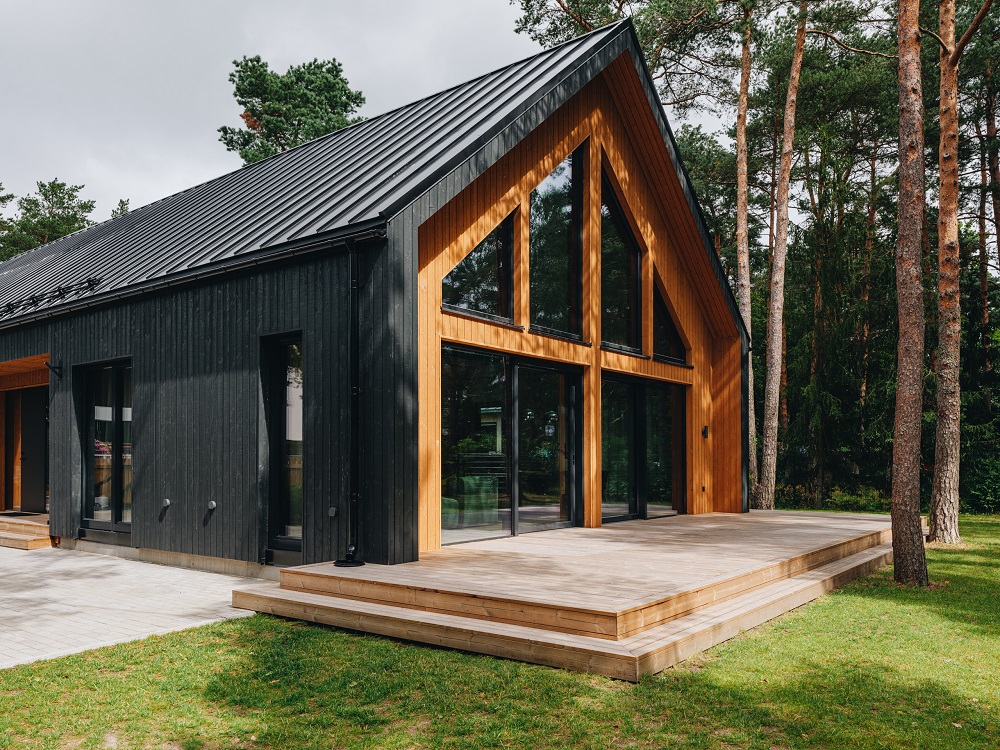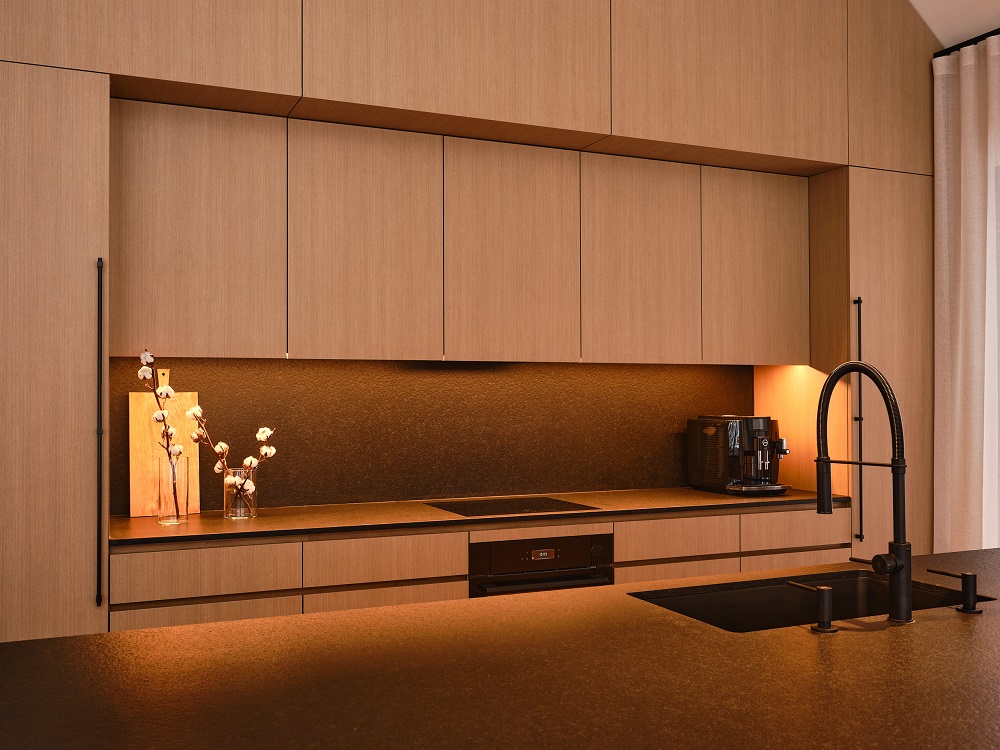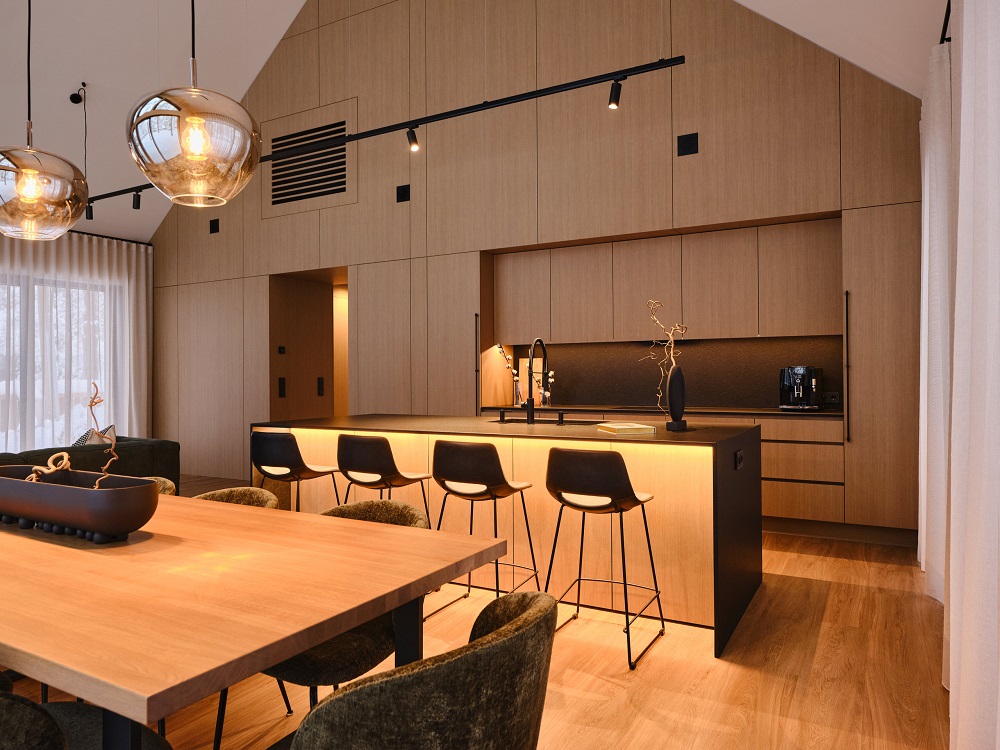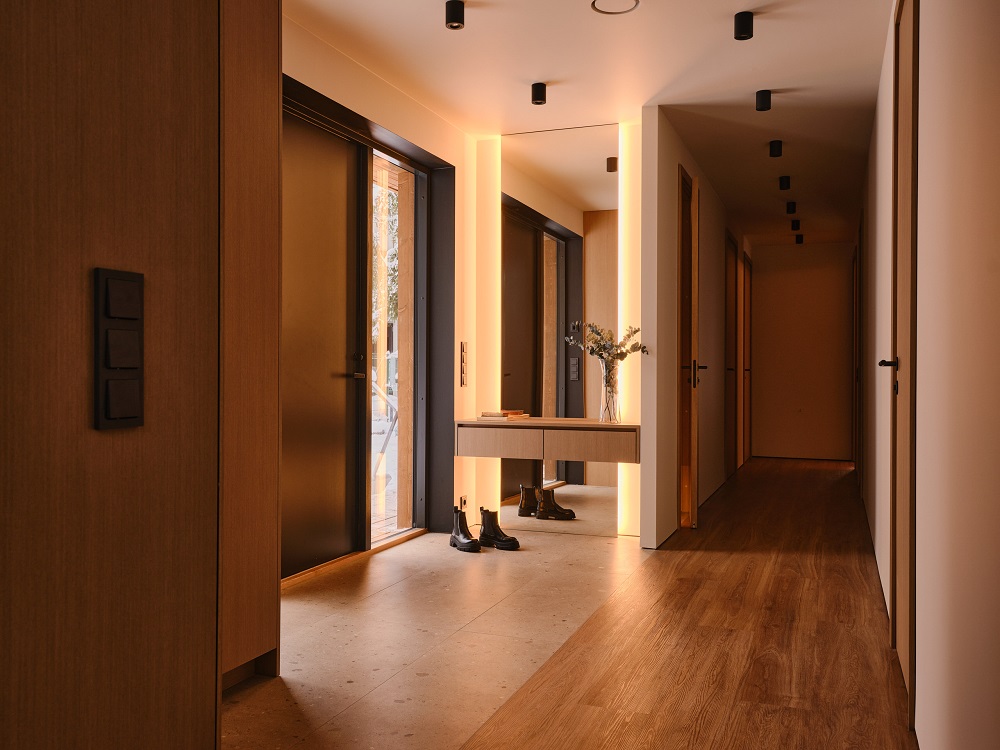
Element house in Tallinn
Nestled among the pines, this home is designed in harmony with nature, preserving the surrounding environment to the fullest. The building seamlessly blends into its surroundings with carefully chosen tones and materials, while offering modern architectural solutions. The concealed-nail wooden cladding lends the façade a natural and elegant appearance, and the maintenance-free metal roof with integrated solar panels enhances its functionality.
The house’s simple geometry combines design with modern details. The spacious living room and kitchen form a nearly nine-meter-wide area that extends to a high ceiling with a roof sloping up to 40 degrees. The striking interior design skillfully incorporates wooden elements, and the two-story children’s room is transformed into an adventurous indoor play area.
Location
Information
Awards



