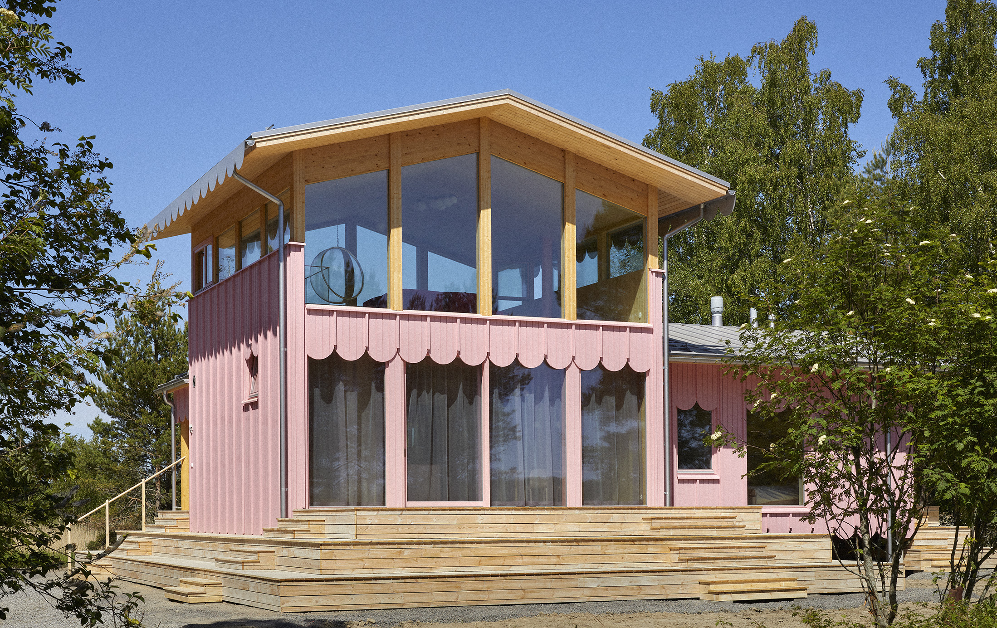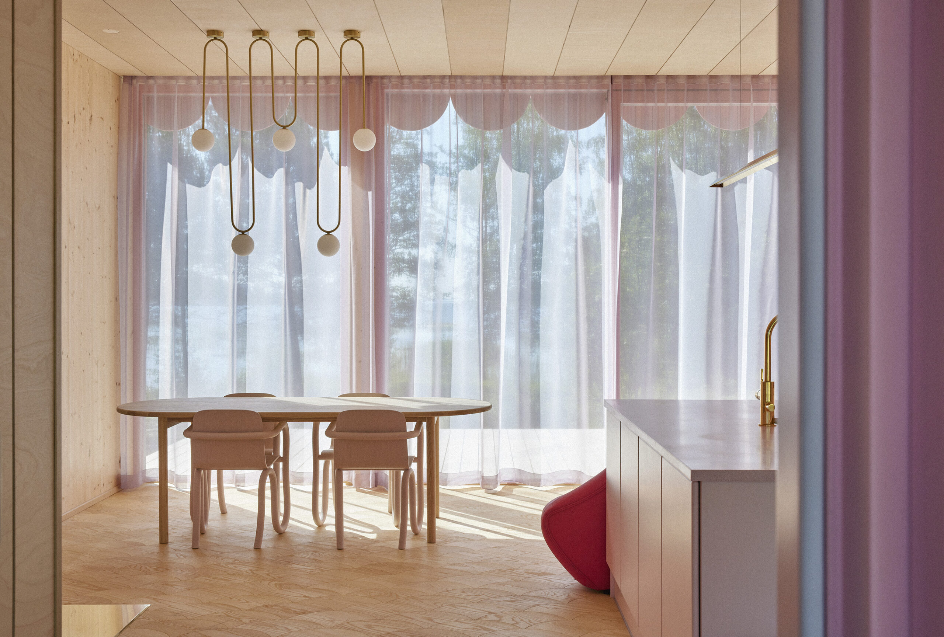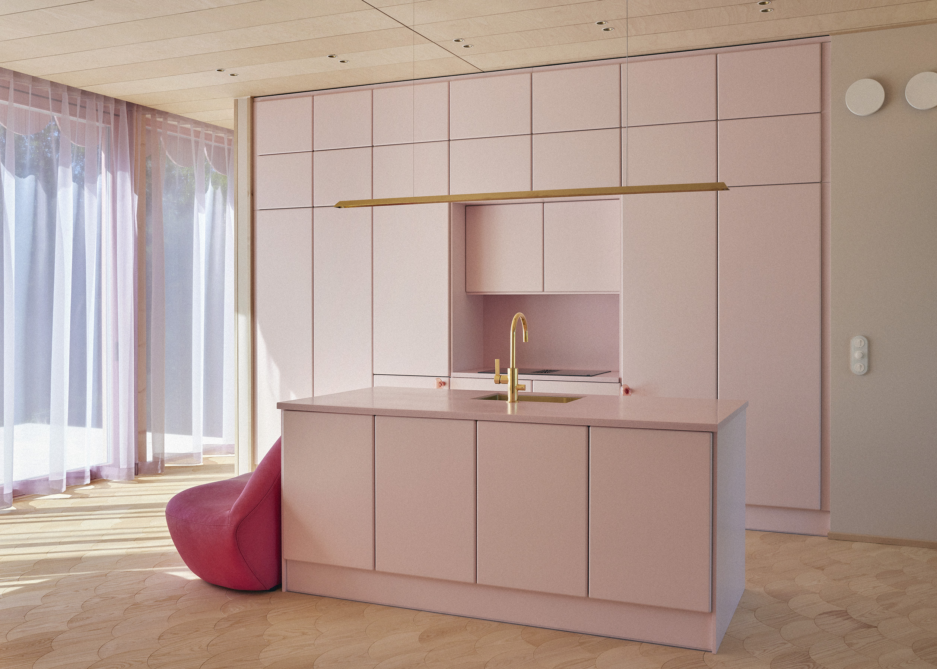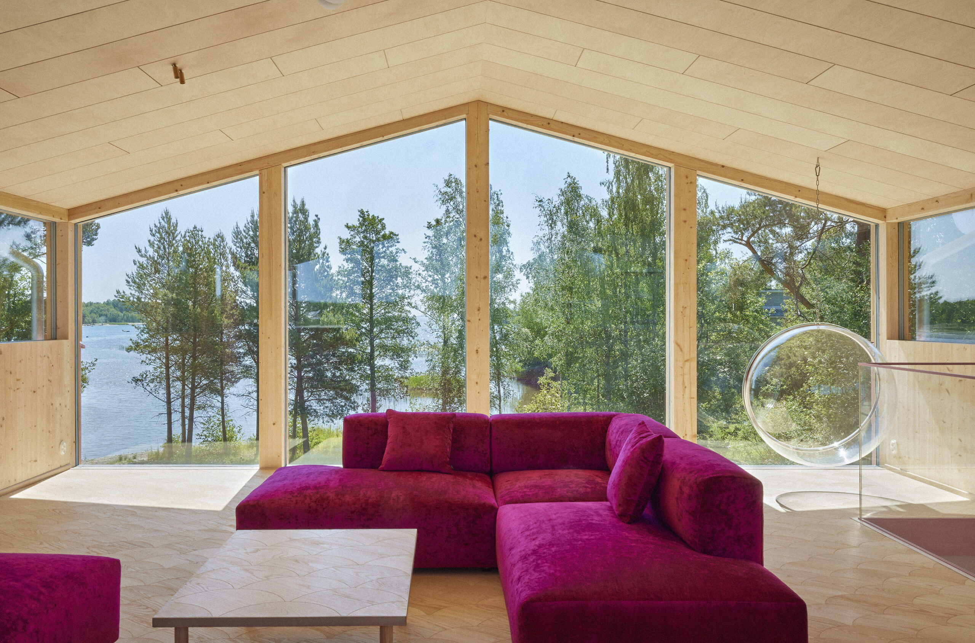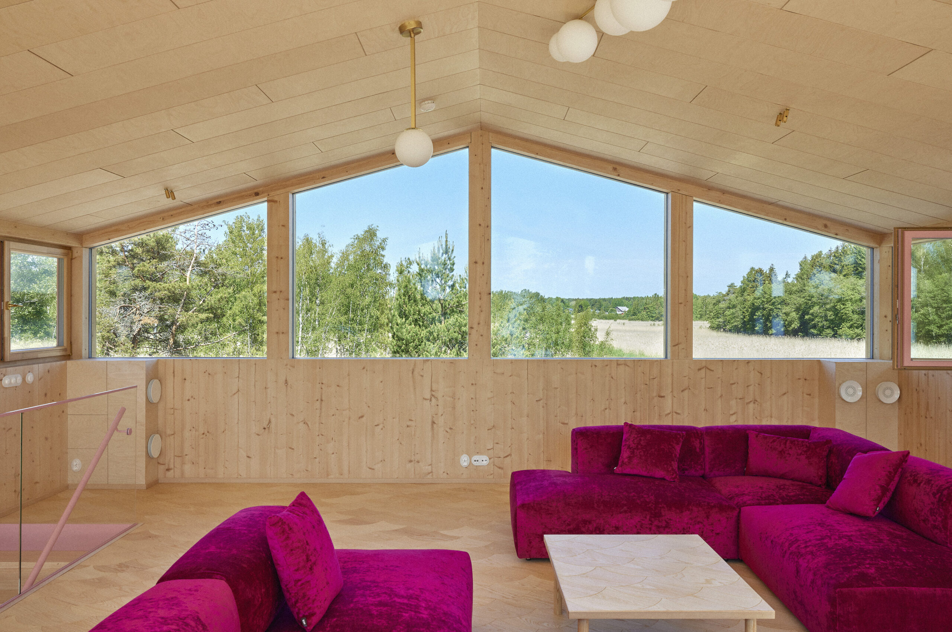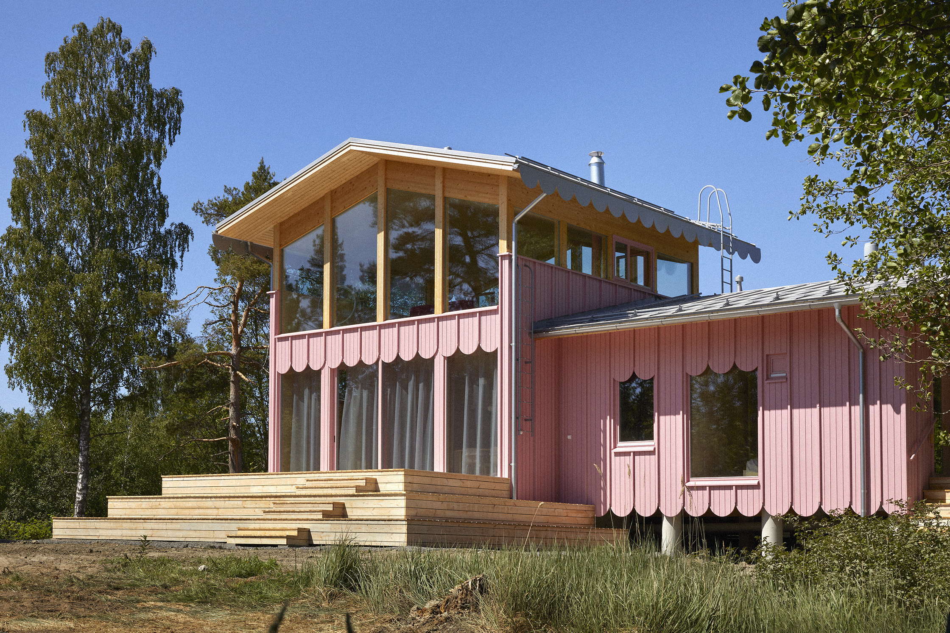
CLT house in Finland by Finnlog. Photo: Katri Kapanen
References
CLT house in Finland
A boldly designed and distinctive wooden house stands out with its large glass surfaces, spacious views, playful details, and daring color schemes. These elements make the building eye-catching in its surroundings.
The layout divides the house into two sections: a two-story kitchen and living room block, and a lower, single-story volume for living spaces. The living room on the second floor offers 360-degree views of the surrounding landscape and the sea.
The building’s load-bearing structure is made of 200 mm cross-laminated timber (CLT), clad with vertical wooden siding. The siding features curved edges at the bottom, a design motif repeated in the upper parts of the windows and eaves. The jury praised the project for its vibrant interior and exterior design, which perfectly complements the architectural language of the wooden house.
Location
Inkoo, Finland
Information
Year:
2023
Architect:
Mikki Ristola, Aarti Ollila Ristola Arkkitehdit Oy
Engineer:
Toni Väistö, Timber Bros Oy
Net area:
143 m2
Awards
Prefab House of the Year 2024 - Style Special Prize
