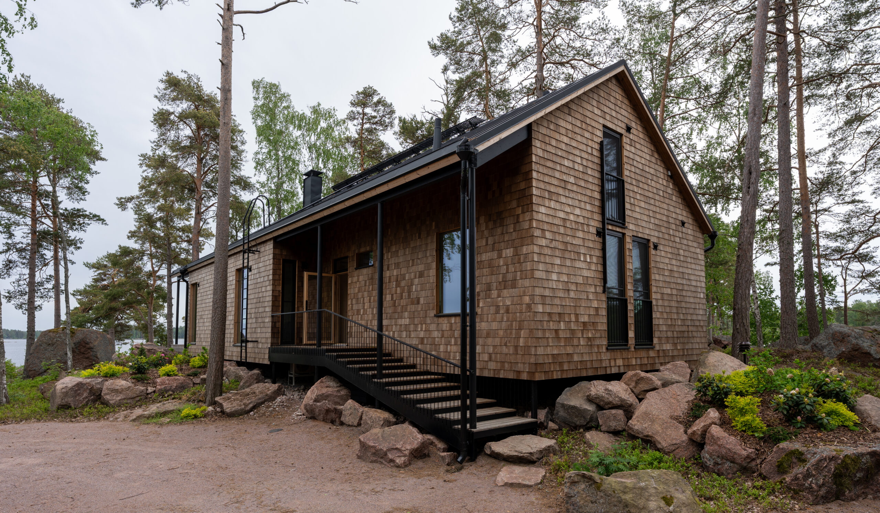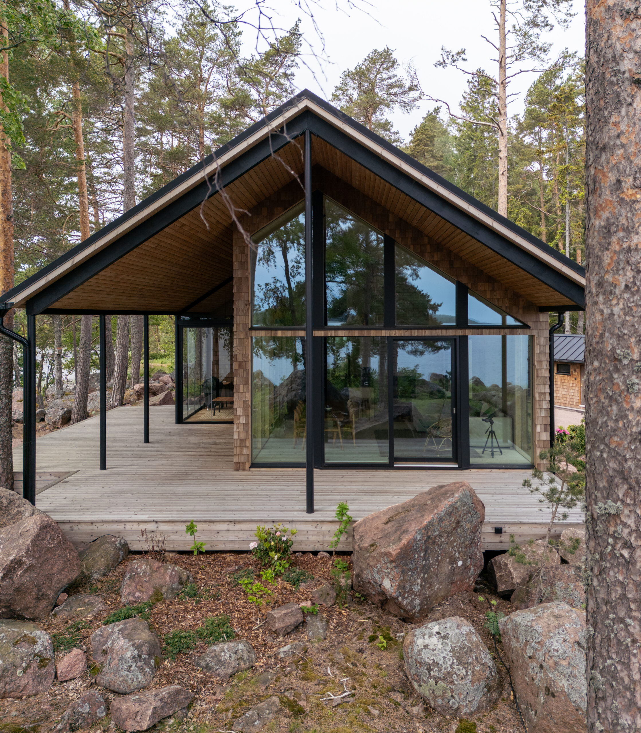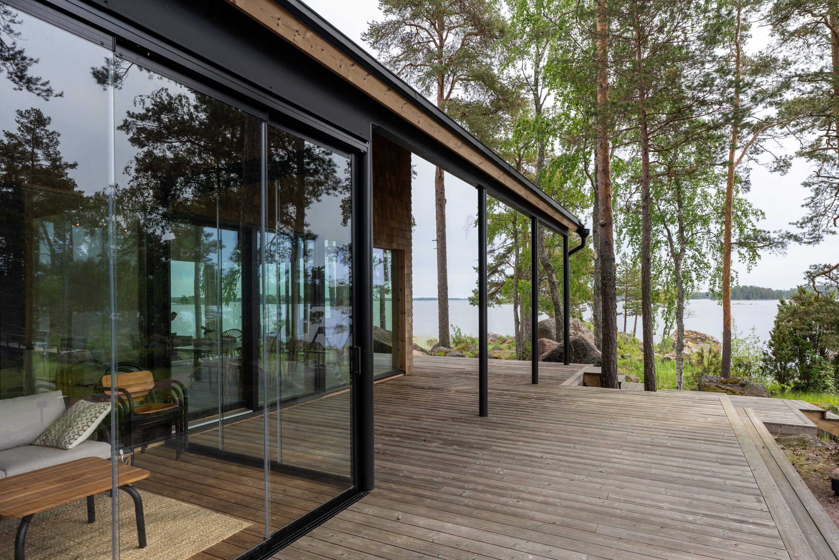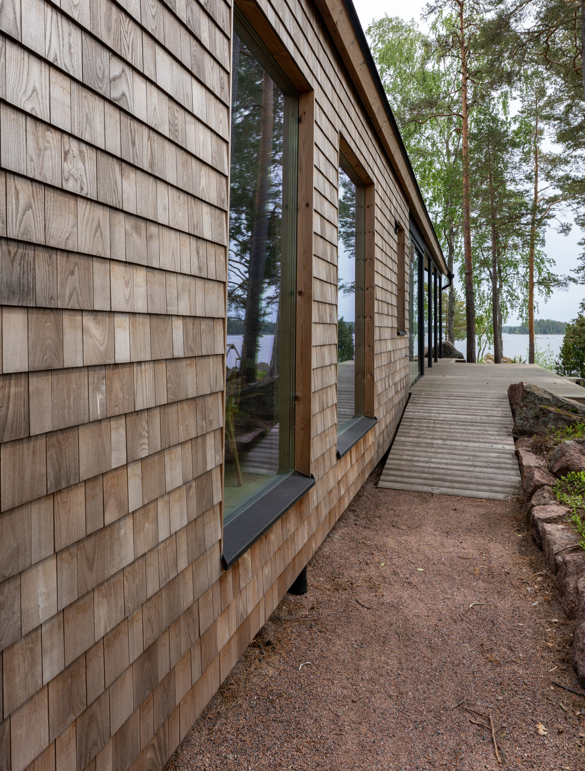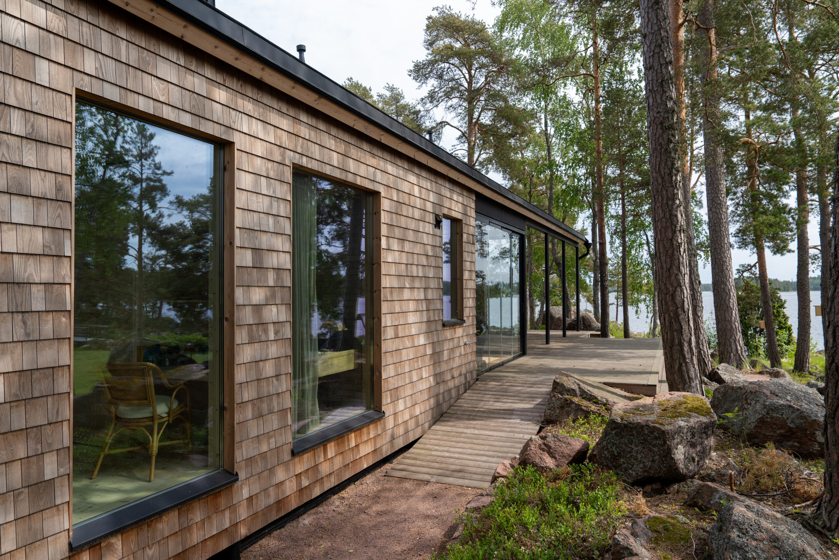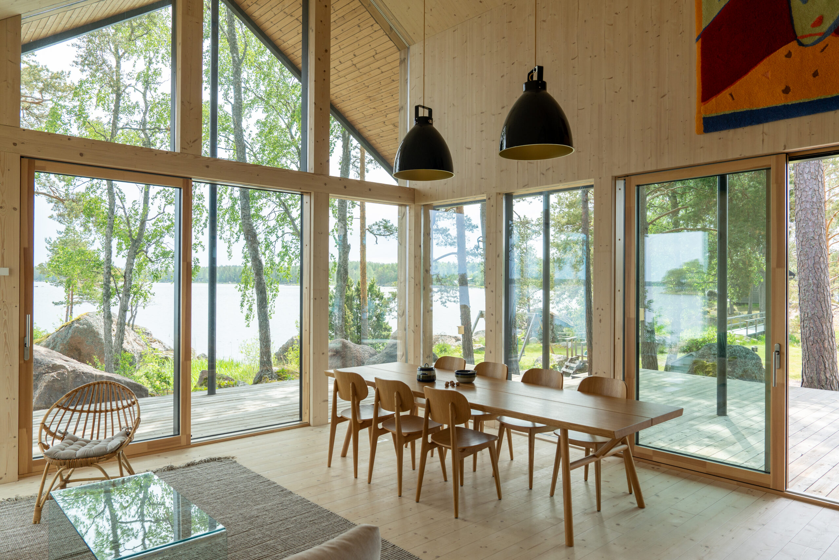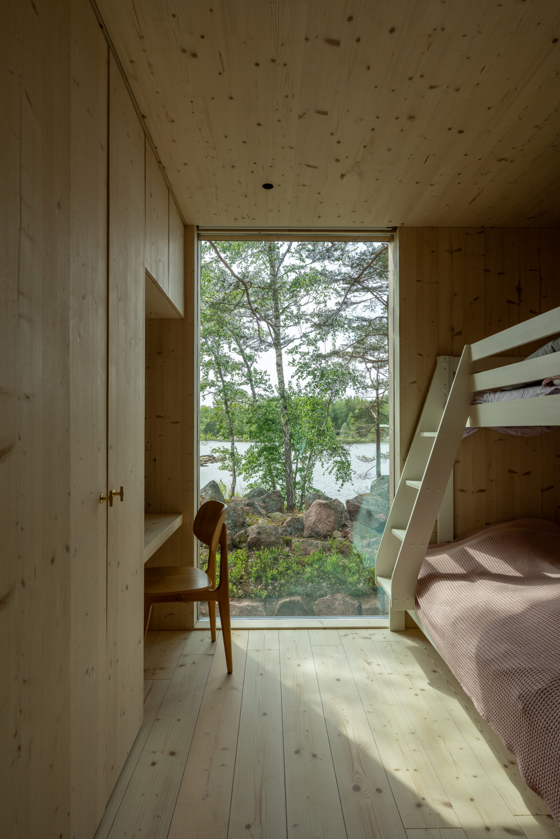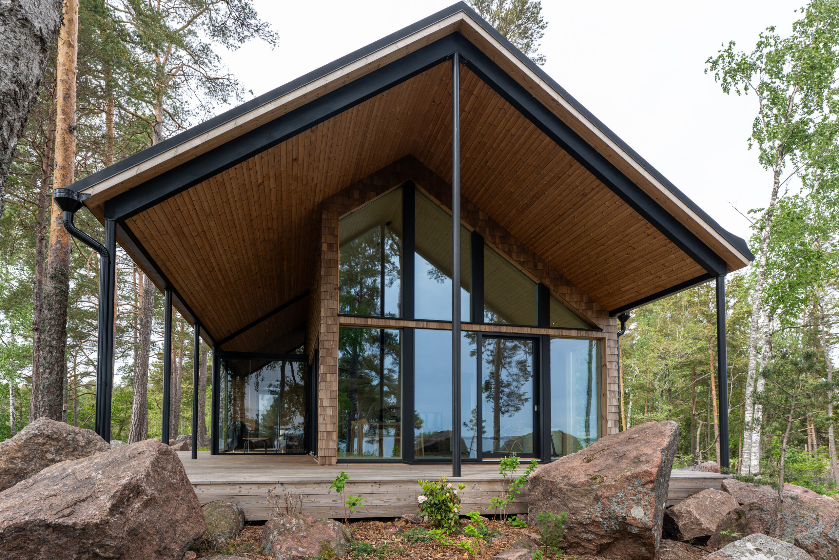
CLT Home in Finland
This two-storey CLT home by Finnlog OÜ is nestled in a scenic coastal forest in Loviisa, Finland – an ideal modern summer residence where interior and nature merge seamlessly. Designed around the needs of the family, the main living areas and private rooms are located on the ground floor, ensuring comfortable daily living and effortless connection between indoor and outdoor spaces.
The house is built entirely from factory-prepared cross-laminated timber elements (200 mm CLT exterior walls, 100 mm partition walls, 150 mm CLT intermediate floor). The interior showcases the natural beauty of wood – exposed CLT surfaces, minimalist detailing such as frameless interior doors and recessed curtain tracks, and a second-floor CLT floor left visible with no additional covering, emphasizing material authenticity.
The façade is finished with thermo-treated wood shingles that blend harmoniously into the natural surroundings and highlight the timeless, organic character of the building. All utilities are designed for independent operation: water from a private well, a hybrid wastewater solution with an incinerating toilet and bio-purification system, and geothermal heating ensure energy-efficient and sustainable living.
Thanks to the high level of prefabrication, the building structure was assembled on the prepared foundation in a short time, and the entire turnkey construction process took approximately six months.
Location
Information
Awards

