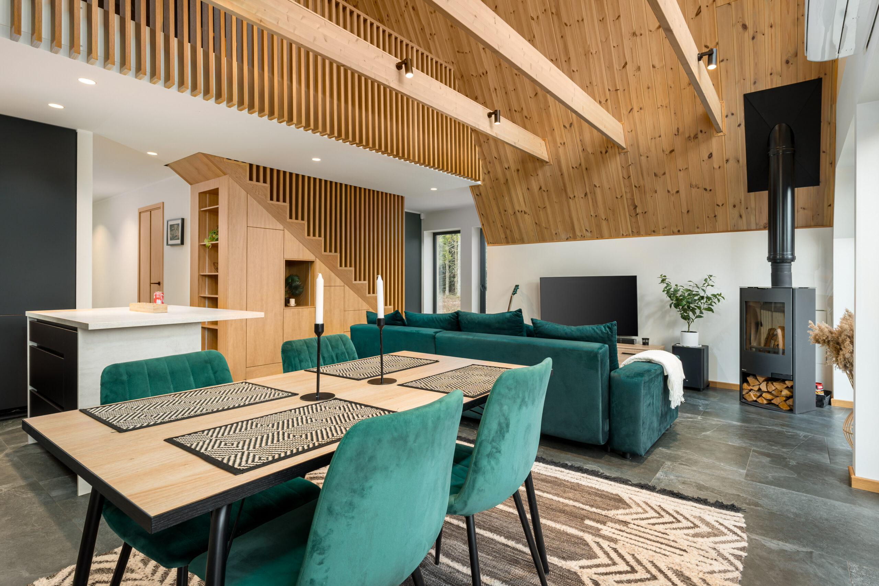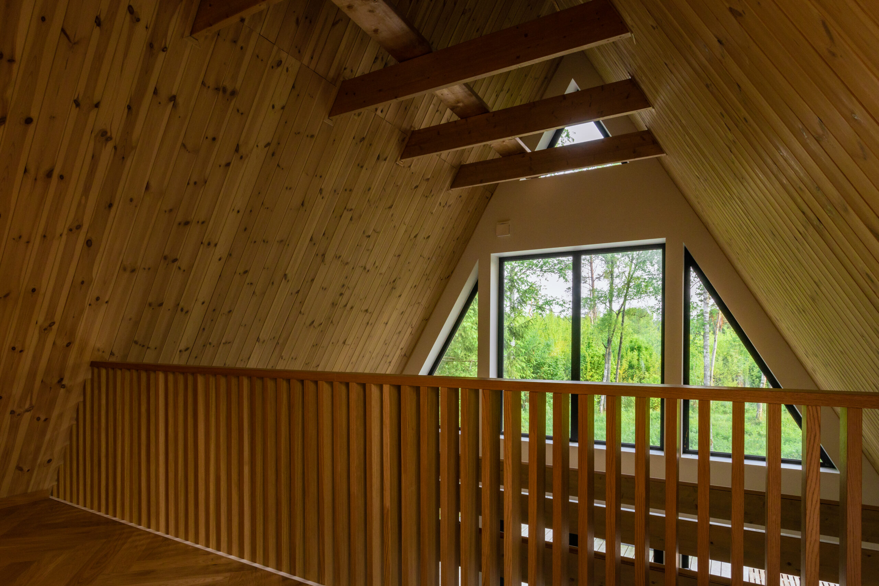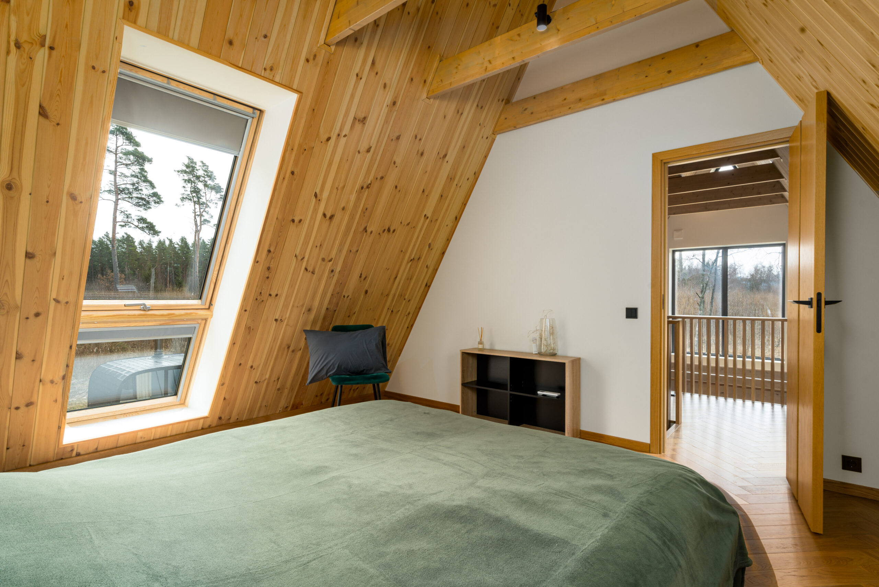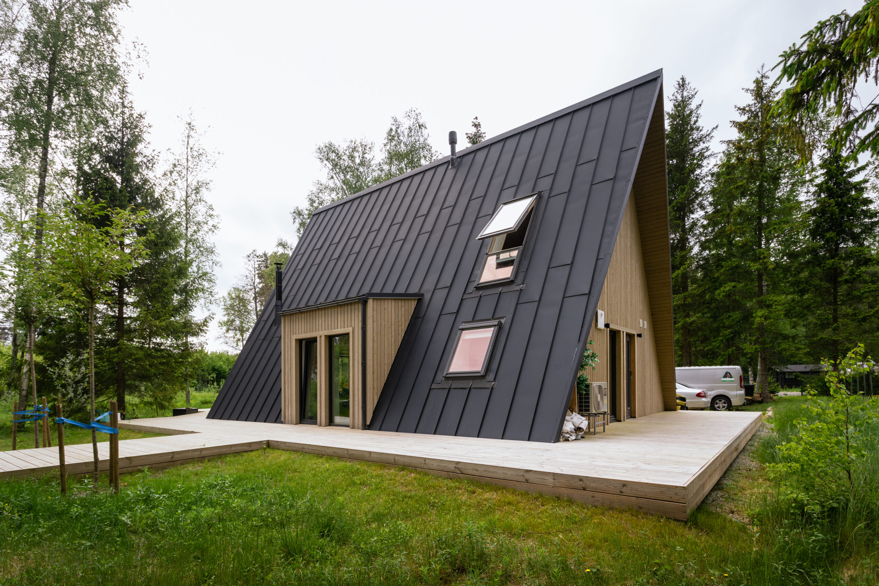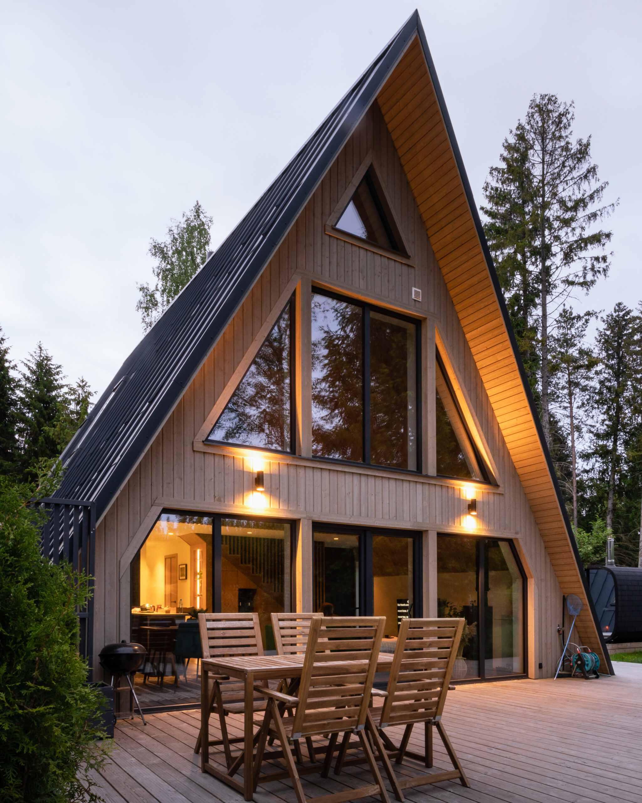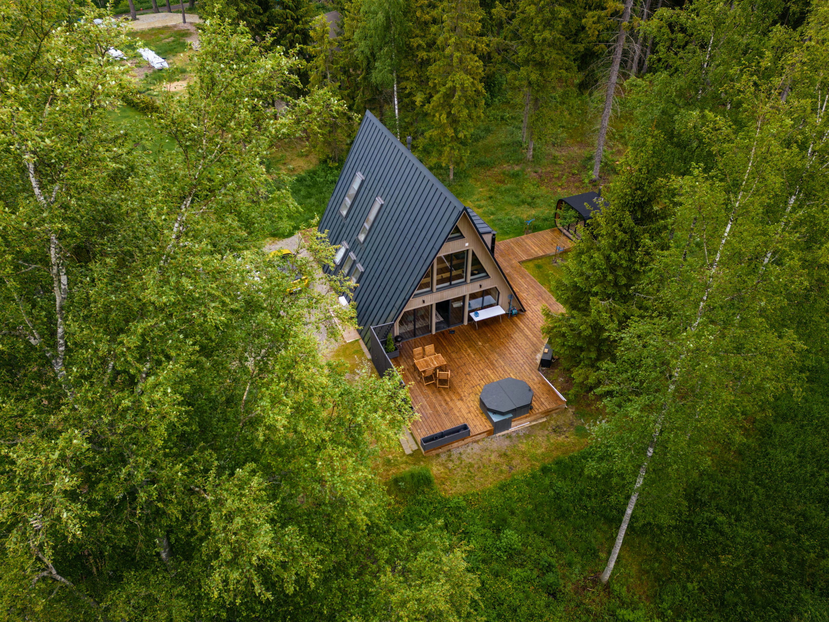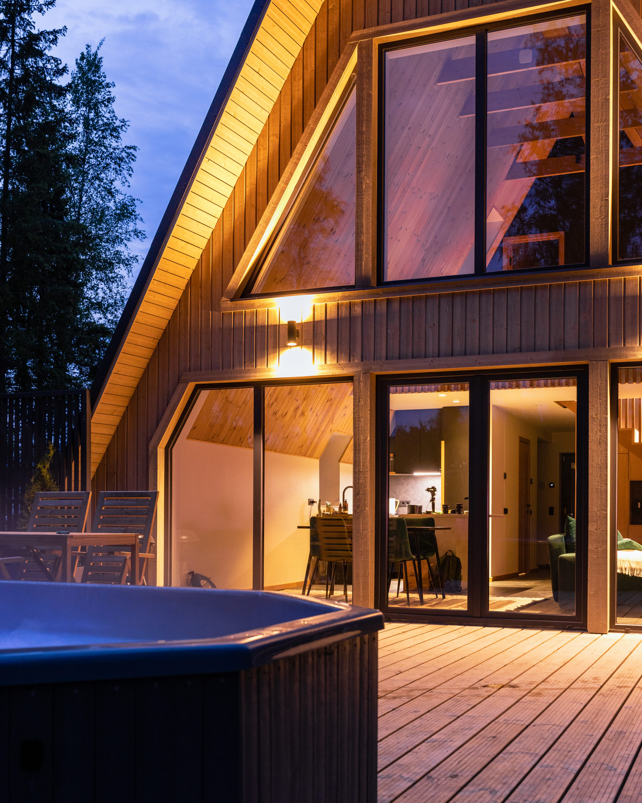
A-frame Cottage in Salmistu
The A-frame Cottage in Salmistu, designed and produced by Avrame OÜ, blends perfectly with its scenic surroundings – nestled at the edge of the forest, close to the sea, and away from busy roads. The area features several houses with similar architectural character, making this design feel natural and harmonious in context. The house combines modern comfort with the traditional A-frame form, resulting in a distinctive and refined appearance.
The architects have created a well-thought-out floor plan that perfectly supports the purpose of a holiday home. Within a compact 78.7 m², the layout includes everything needed: an entrance hall, two bedrooms, a WC/shower room, and a spacious open-plan living area with a kitchen. The high sloped ceiling and large windows create a bright, airy, and peaceful atmosphere. Every square meter is used efficiently – built-in shelves and cabinets are integrated under the staircase, and part of the technical systems are smartly concealed within the structure.
The interior design skillfully combines wood and plaster, resulting in a cozy yet contemporary and visually balanced space. Warmth and comfort are ensured by Warmup electric underfloor heating, which can be programmed and controlled remotely via the internet.
Structurally, the house is built from pre-cut timber trusses, connected with special structural screws. This method allowed for quick and precise assembly and simplified the installation of insulation materials. Ventilation is provided locally in the bedrooms through Comfovent Spot units with heat recovery, avoiding the need for extensive ductwork. Heating and cooling are handled by two air-to-air heat pumps, complemented by underfloor heating on the ground floor.
The energy consumption of the building is very low – averaging around 300 kWh per month. Another distinctive feature of the project is its modular design: the house length can be easily extended by adding standard trusses, and the layout can be freely modified since the interior walls are non-load-bearing.
Location
Information
Awards
