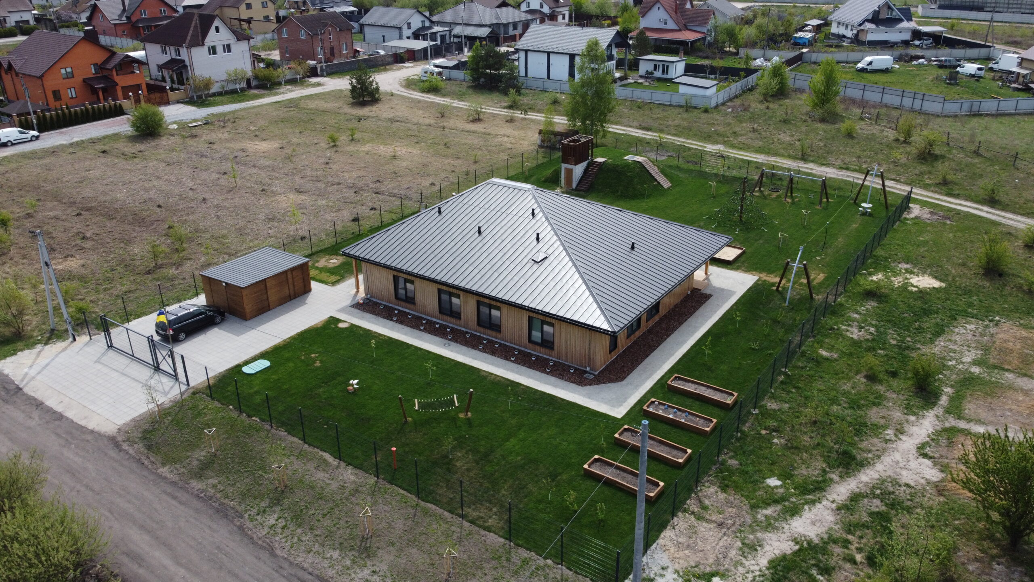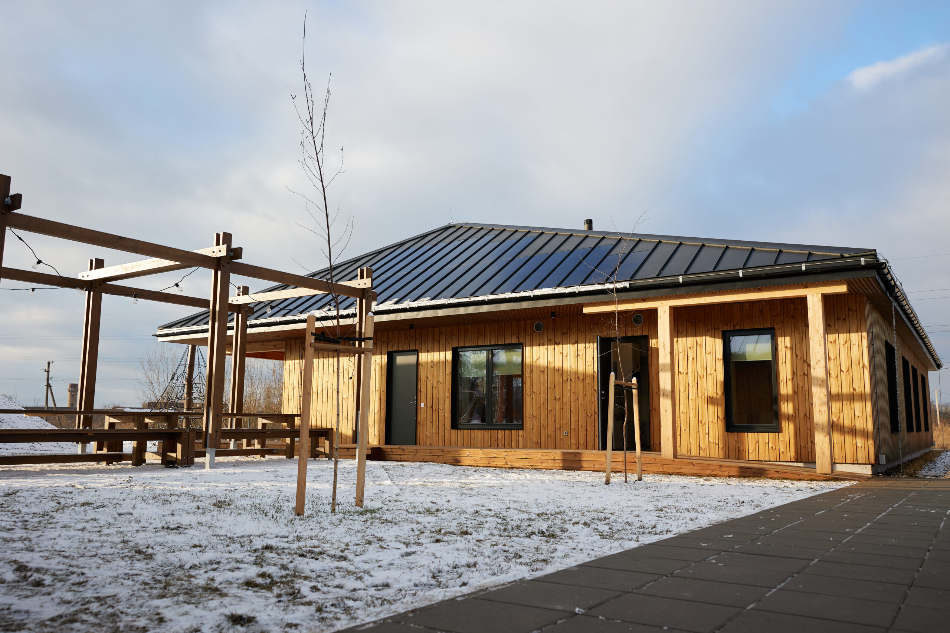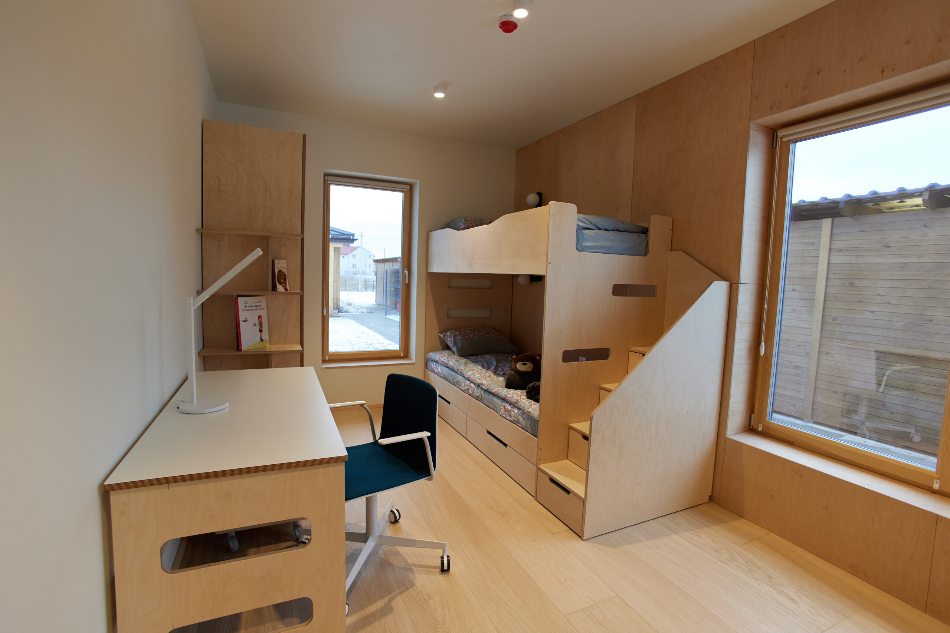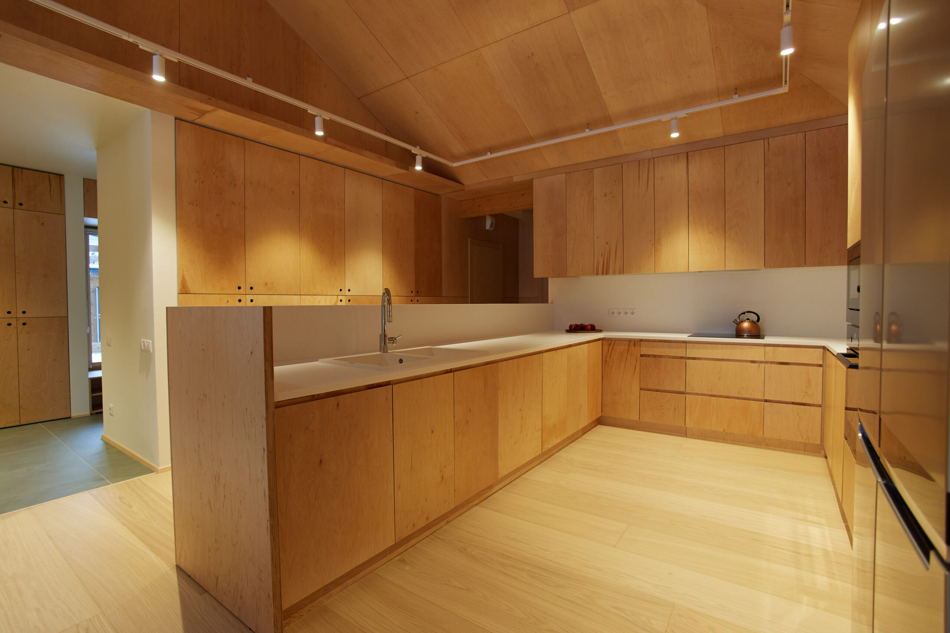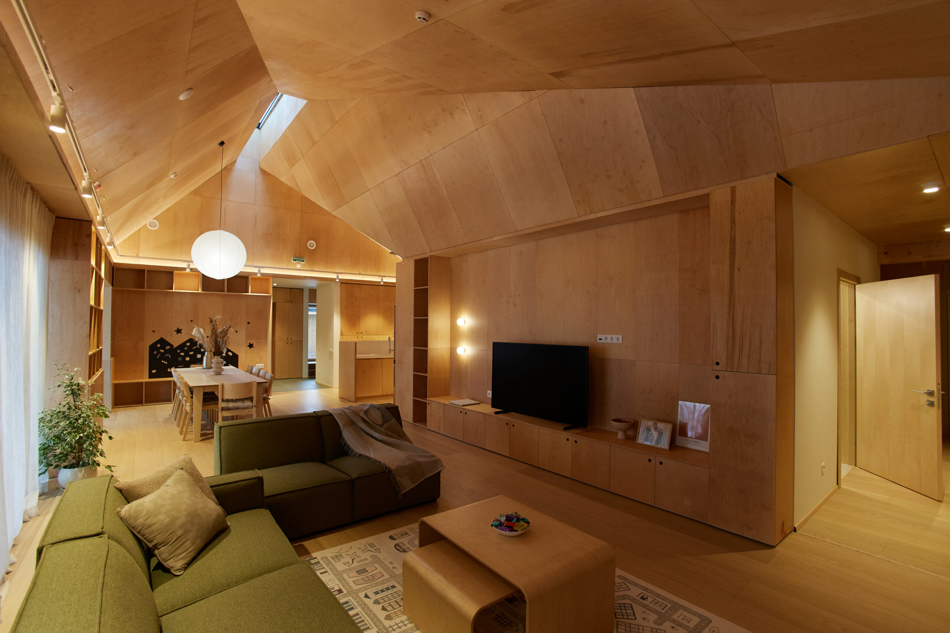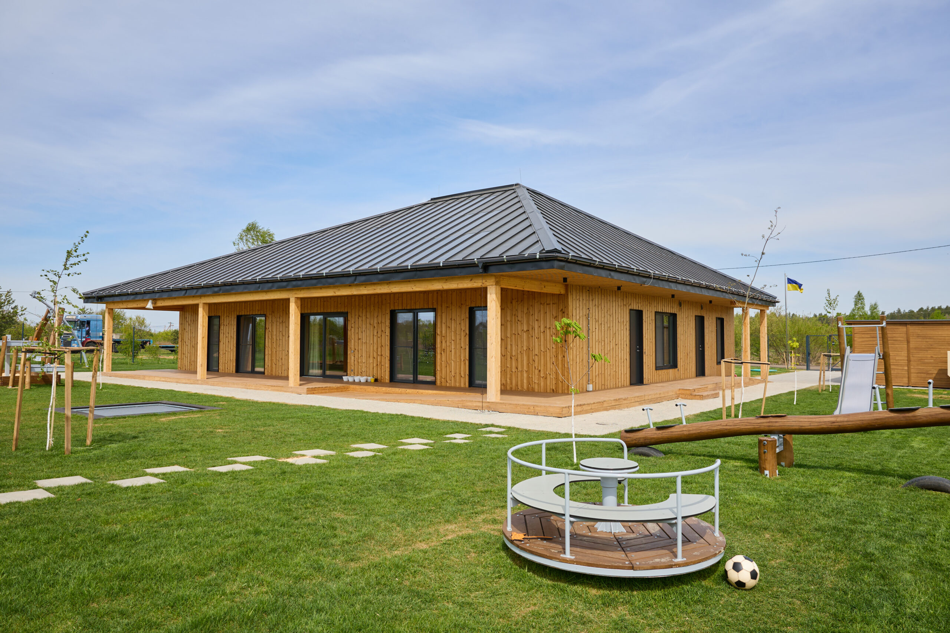
Family-style Group Homes in Ukrain
KMT Prefab’s family homes in Ukraine create a bright and safe sense of home, offering families affected by the war and children left orphaned a high-quality and dignified living environment. The houses are designed as factory-produced element buildings, yet they do not appear as standard prefabricated models – the combination of form and materials gives each home a distinctive and welcoming character.
The architecture of the family homes combines the form of a traditional Ukrainian house with the spatial clarity of contemporary design. The project embraces a broad range of Davos quality criteria to ensure a diverse and child-friendly living environment.
The entrance is positioned on the side of the building, allowing homes based on the same concept to be constructed on different plots regardless of access road placement. From the hallway, one enters a spacious living area with an open kitchen, illuminated by a skylight. The active living zone opens toward a sunny courtyard, while the bedrooms and utility rooms form a calm and private area.
The ground floor includes two double children’s rooms, four single children’s rooms, a parents’ bedroom, a technical and utility room, four toilets, three showers, a kitchen, and a living room. The living room provides direct wheelchair access to a covered terrace, ensuring a comfortable and weather-protected outdoor space.
The exterior cladding is made of durable vertical Thermory thermo-pine boards, while the interior features mainly plywood panels that create a warm and natural atmosphere. The building is equipped with heat recovery ventilation, and the roof integrates 12 kW of solar panels. The energy class of the house is B.
The roof design, with its internal height and skylight opening, adds architectural character and spatial generosity. Thanks to the high level of prefabrication, the wall elements of one house could be erected in just four days.
Location
Information
Awards

