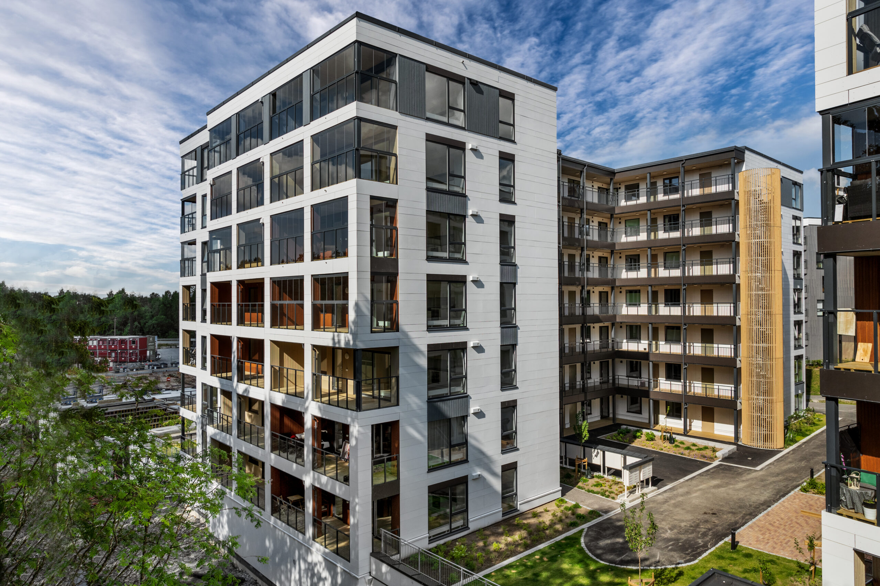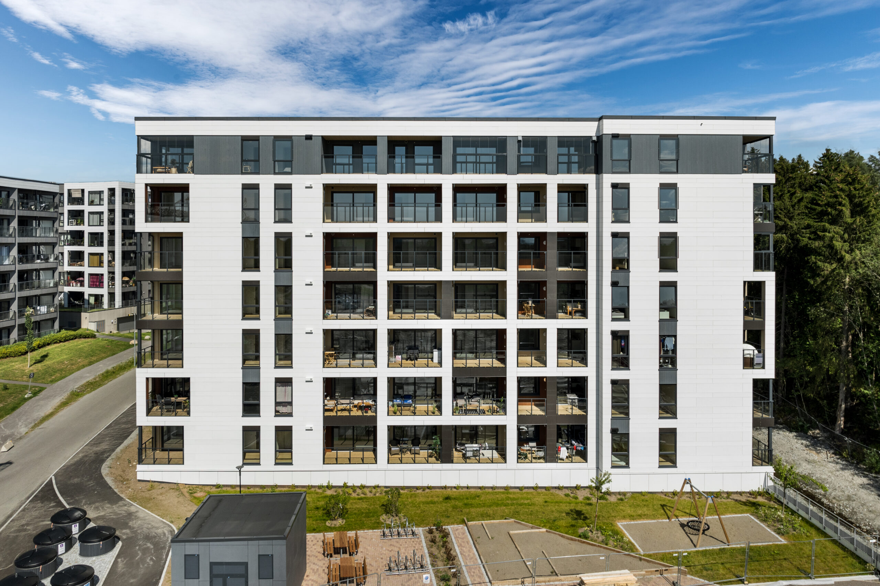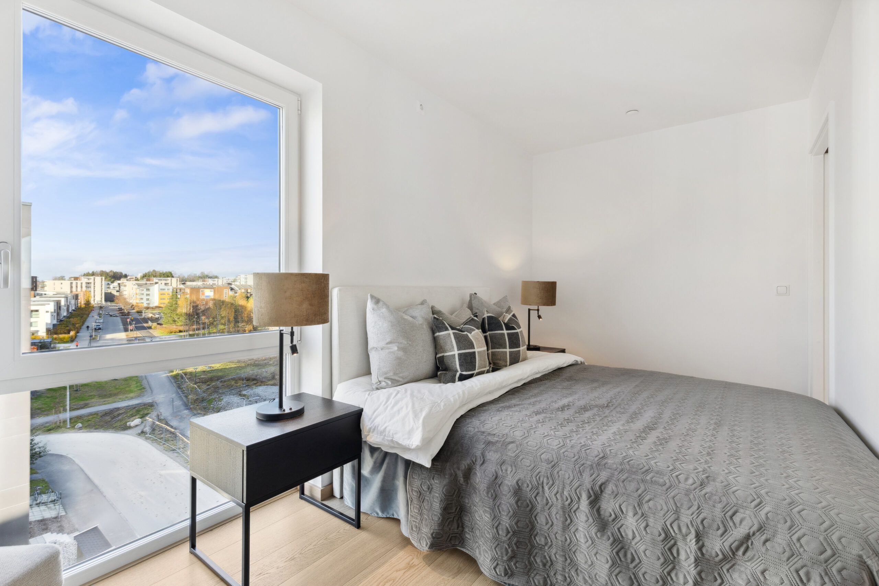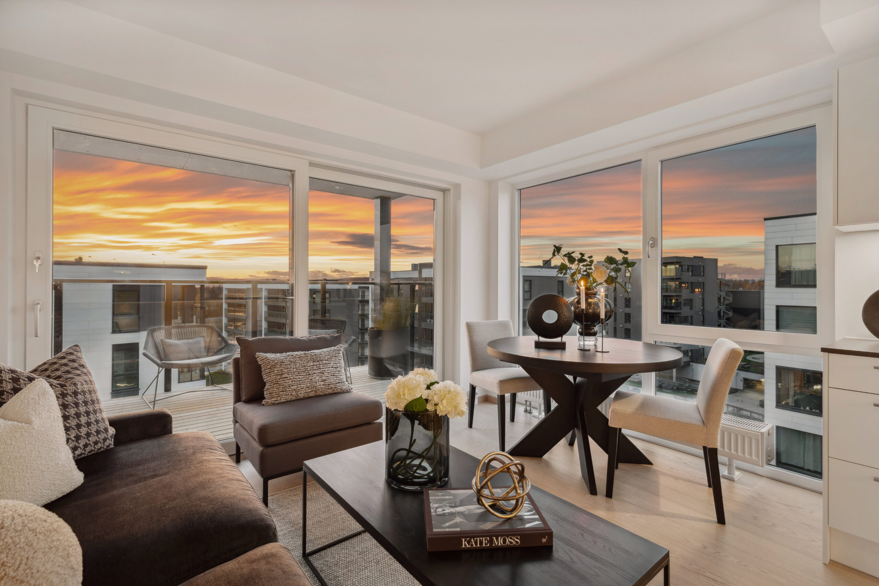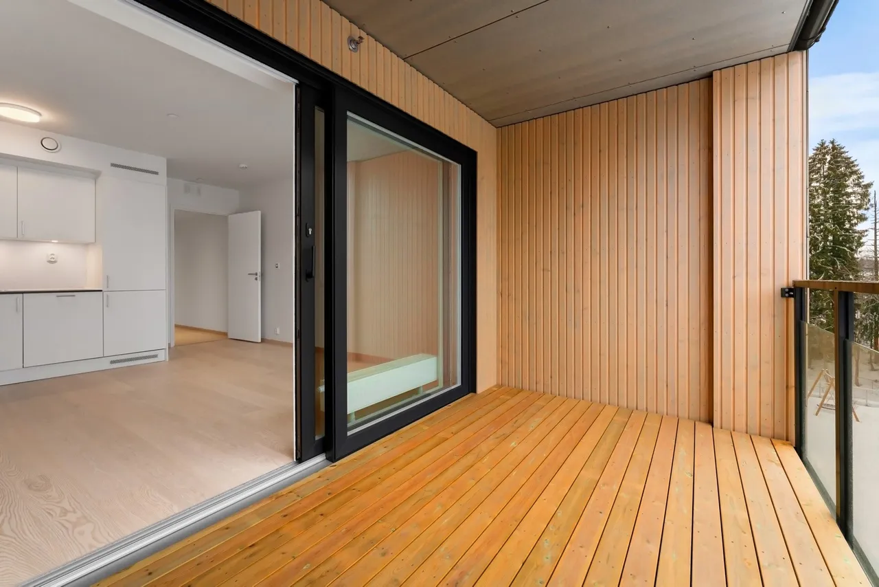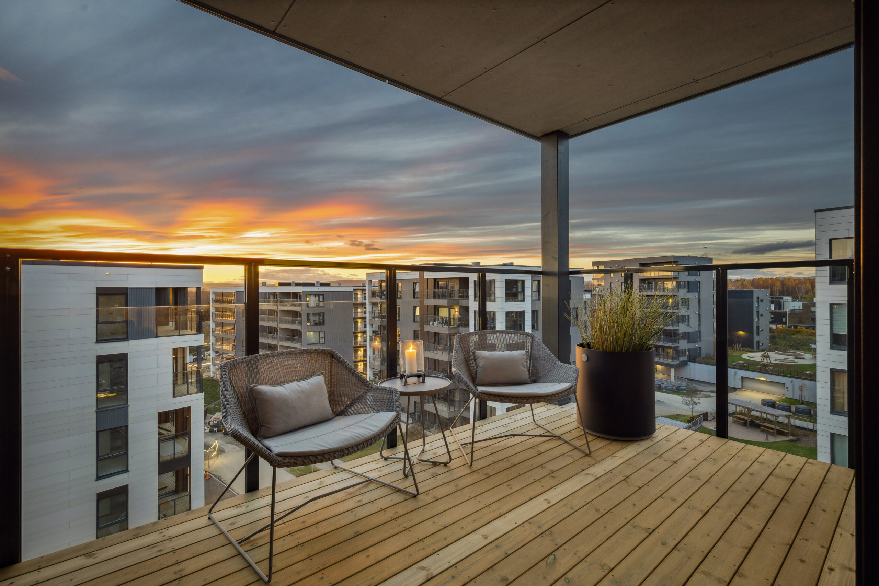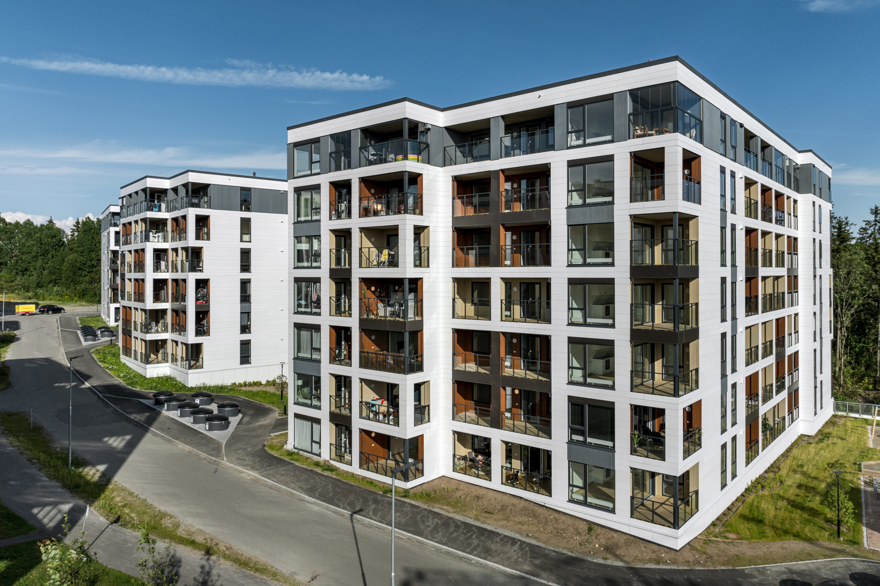
A 7-storey Prefab Apartment Building with a fully timber-frame load-bearing structure
The 7-storey Prefab Apartment Building, composed of volumetric (3D) modules, features a fully timber-frame structural system. It is part of the Vestskogen development – a modern and timeless residential complex emphasizing energy efficiency, communal green areas, and Scandinavian-style bright interiors
The building is believed to be the first of its kind by an Estonian Prefab House manufacturer, and among the very first in Europe, where the entire load-bearing structure of such a tall building has been realized in timber-frame modules rather than in solid wood (mass timber). The architecture harmonizes with both the surrounding urban fabric and the natural environment. The complex also includes underground parking levels and landscaped courtyards, enhancing safety and community value.
The exterior architecture is simple yet distinctive – façades, proportions, and building placement create a calm, coherent whole. The façades combine fibre-cement cladding panels in various shades with balcony surfaces clad in timber boards of different colours and profiles. Material selection prioritizes both durability and aesthetics, and the entire façade design conceals the joints of the volumetric modules, achieving a clean and unified appearance.
The interiors follow the Scandinavian style: bright spaces, large window surfaces, and high-quality neutral materials that allow for diverse interior design solutions. The Prefab Building is characterized by modular construction and advanced building services systems, ensuring low operating costs and excellent indoor climate. Floor plans are flexible, light-filled, and functional – with clear zoning and large windows supporting both privacy and open living. Finishing details highlight quality: frameless window reveals, parquet floors, and integrated kitchen appliances create a clean and modern appearance. Residents are offered digital solutions (e.g. video intercom, smart selection platform), as well as the possibility to personalize finishes and interior design.
The building is equipped with a balanced mechanical ventilation system with heat recovery efficiency of ≥80%. Each apartment has its own heat recovery unit.
The heating system is based on district heating with water-based radiators, complemented by electric underfloor heating in bathrooms.
Fire safety: Load-bearing structures and fire compartments are designed for a minimum fire resistance of 110 minutes. In addition, an automatic sprinkler system has been installed throughout the building, including balconies and access corridors.
Acoustic performance of separating structures:
-
The measured weighted apparent airborne sound insulation index (R’w) of apartment partition structures is 67 dB (requirement ≥54 dB).
-
The measured weighted standardized impact sound pressure level (L’n,w) of intermediate floors and roof terraces is 40dB (requirement ≤54 dB).
Location
Information
Awards
Links
