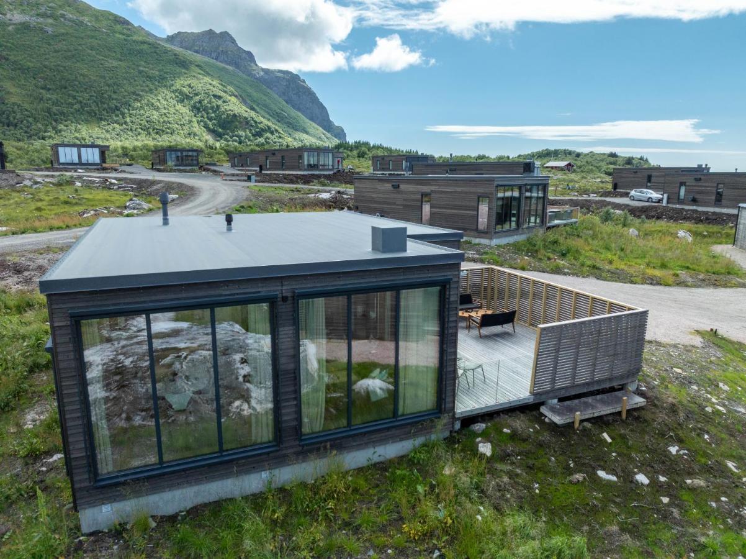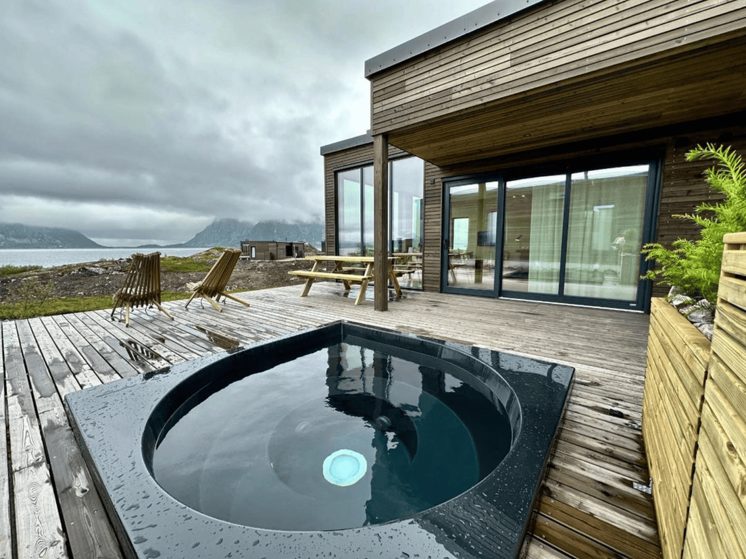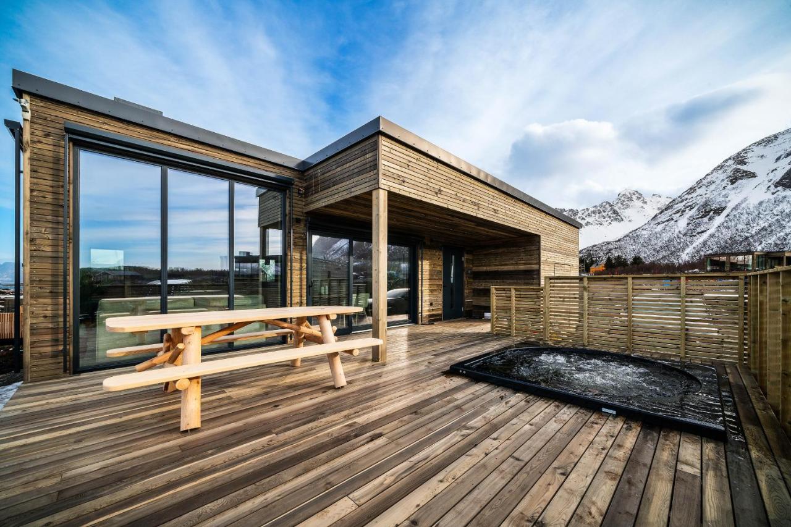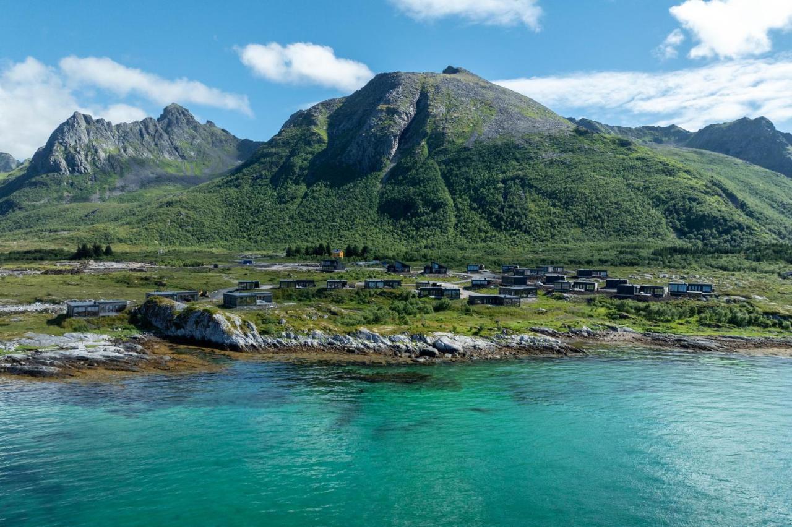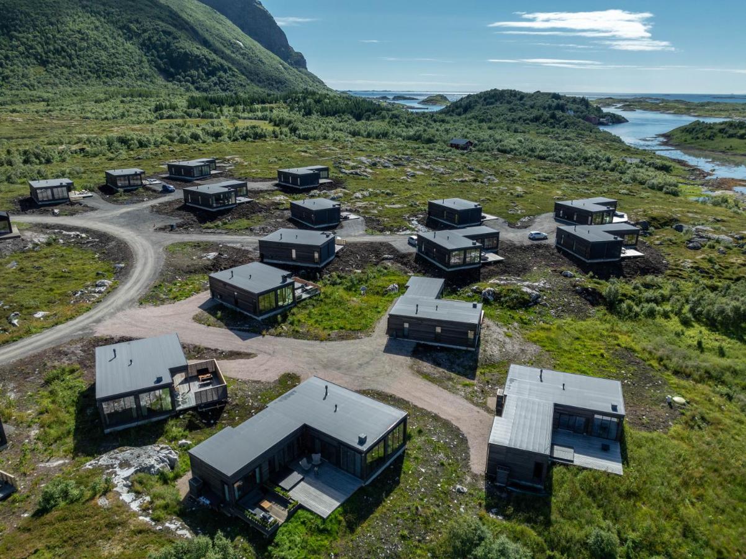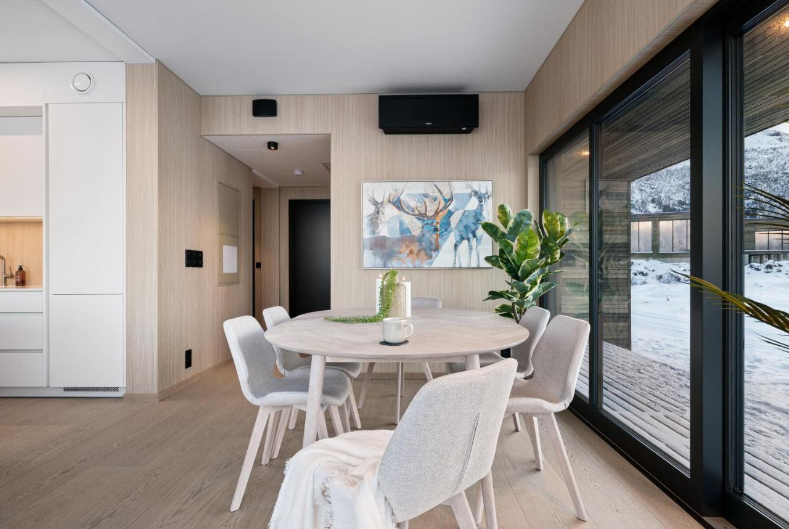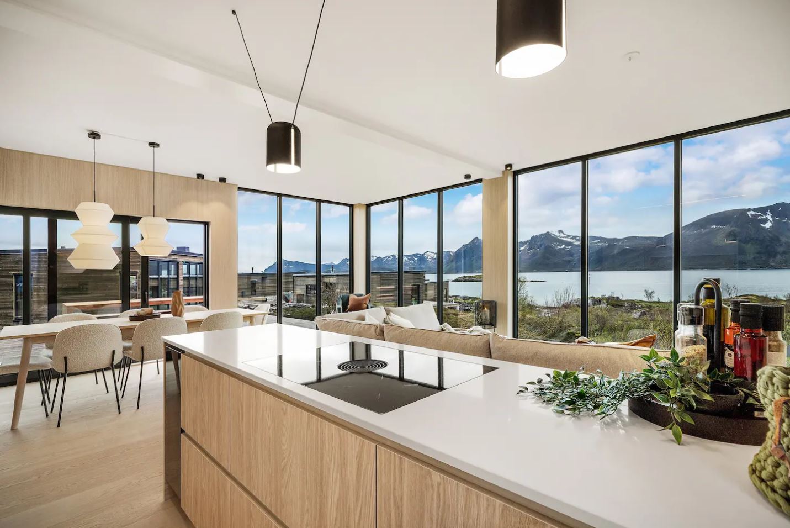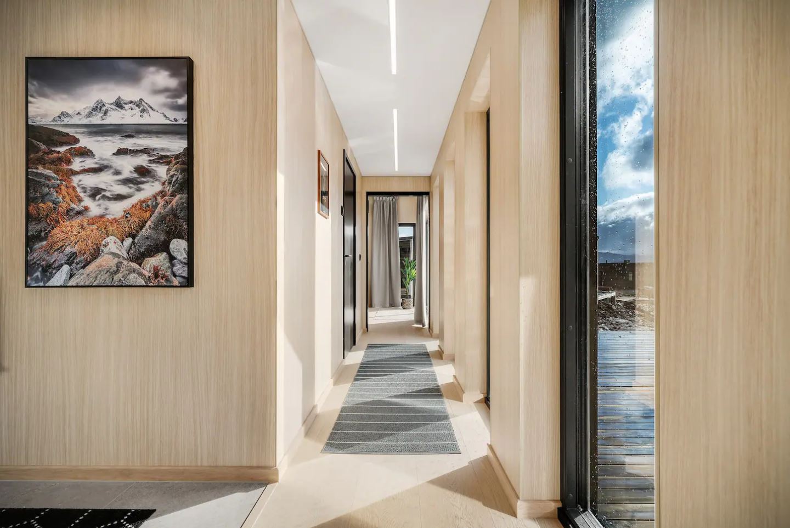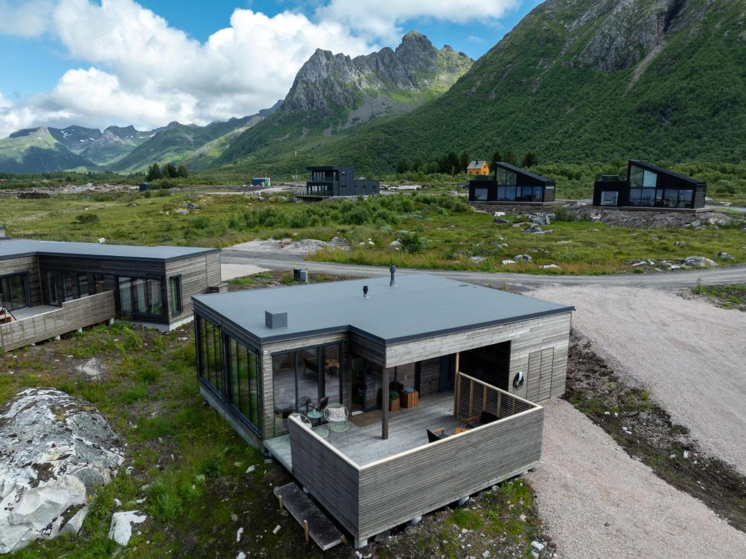
Modular houses in Norway by Timbeco
References
Modular houses in Norway
The development consists of 23 modular houses located on a scenic seashore, offering each building panoramic views of the sea, mountains, and northern lights through large floor-to-ceiling windows. The project showcases the work of Estonian architects on the international market.
The modular houses incorporate complex technical solutions, enabling large spans and extensive glass surfaces. The production of these houses is based on two standard modules, creating standardized solutions for both smaller and larger homes, making the development scalable and highly factory-finished.
The exterior finish features treated larch wood cladding, while the interior is bright and warm, emphasizing low-carbon, wood-based materials.
Location
Lyngvaer, Norway
Information
Year:
2023
Architect:
Mihkel Urmet
Engineer:
Karel Koitla ja Tauri Martisen
Unit size:
70-103 m2/building
Net area:
100 m2
Awards
Prefab House of the Year 2024 - Best Real Estate Development
