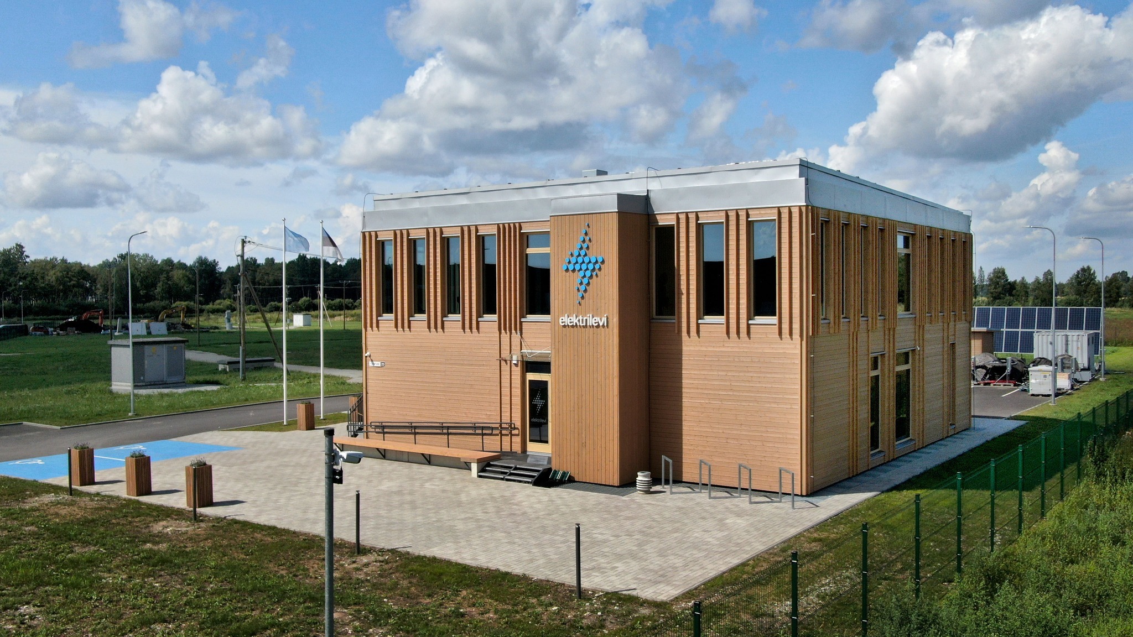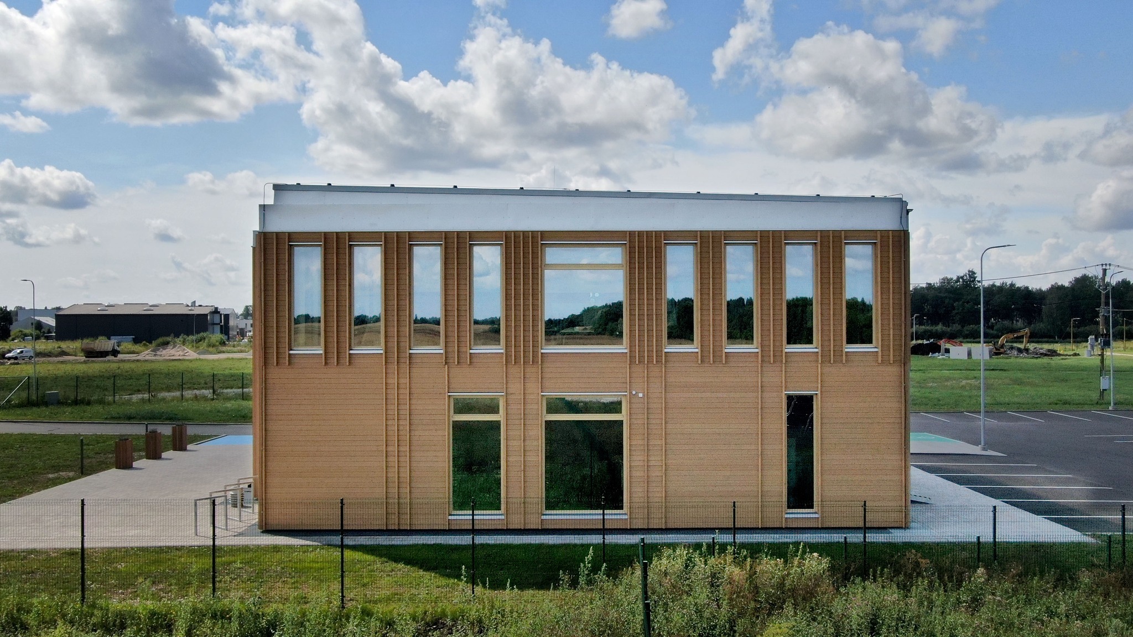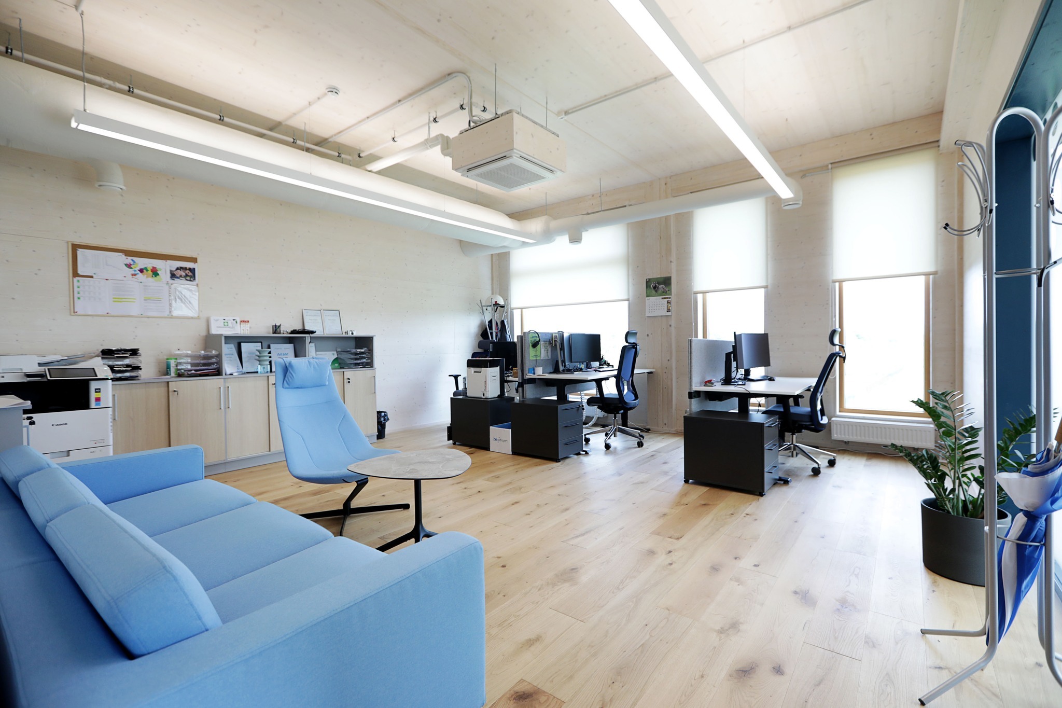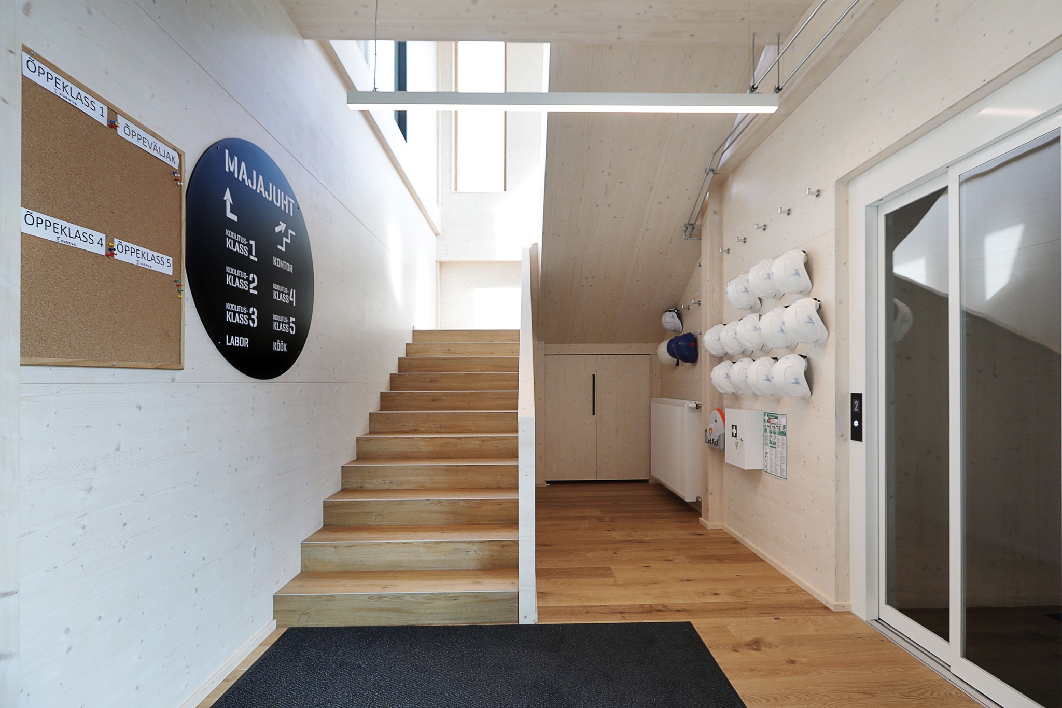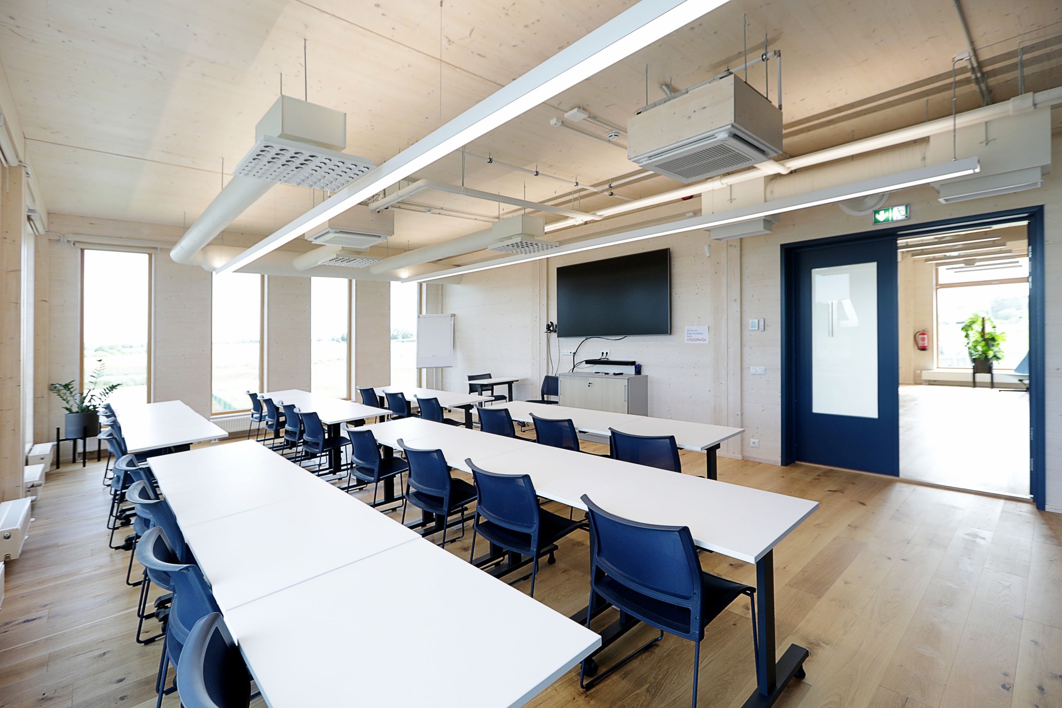
Elektrilevi training center
The exterior and interior design of the building emphasize an industrial aesthetic, driven by functionality, simplicity, openness, and straightforwardness. Wherever possible, the building’s structural elements have been left exposed. The modules are constructed using glulam posts, glulam beams, and CLT ceilings.
The new training center is a low-carbon, modular, factory-produced wooden building designed in accordance with circular economy principles. Its creation utilized the Mustermaja design system, developed at the EKA Timber Architecture Competence Center (PAKK).
What sets this building apart from others is the innovative separation between the load-bearing structure and the external elements. All exterior and interior walls are non-load-bearing and are distinctly separated in the architectural design. Thanks to this technical solution, the building can be disassembled and reused in a different location. The competition jury praised the project for its significant circular economy potential.
The building was assembled in just two days, and its production took two weeks. However, the design process lasted nearly 10 months, with procurement taking almost as long.
Location
Information
Awards
