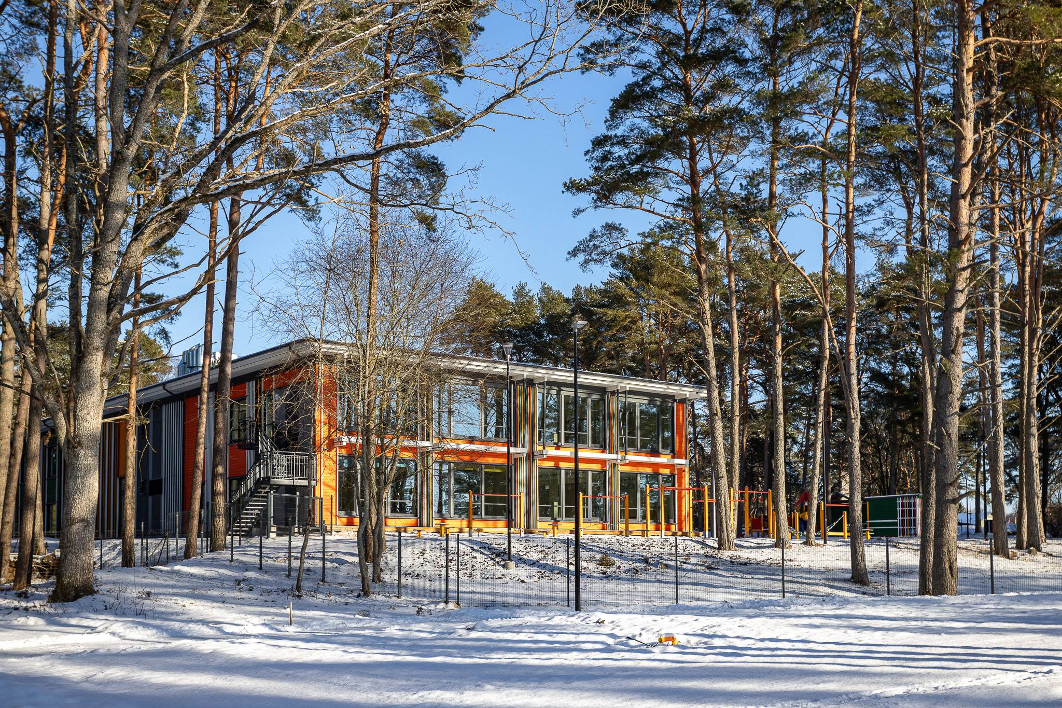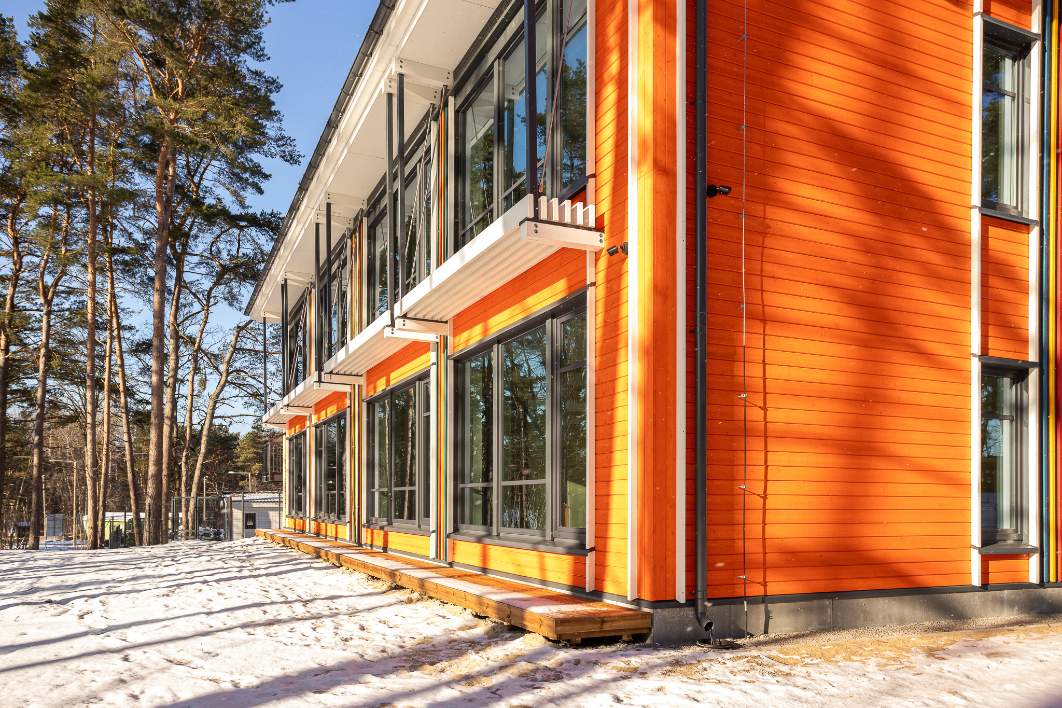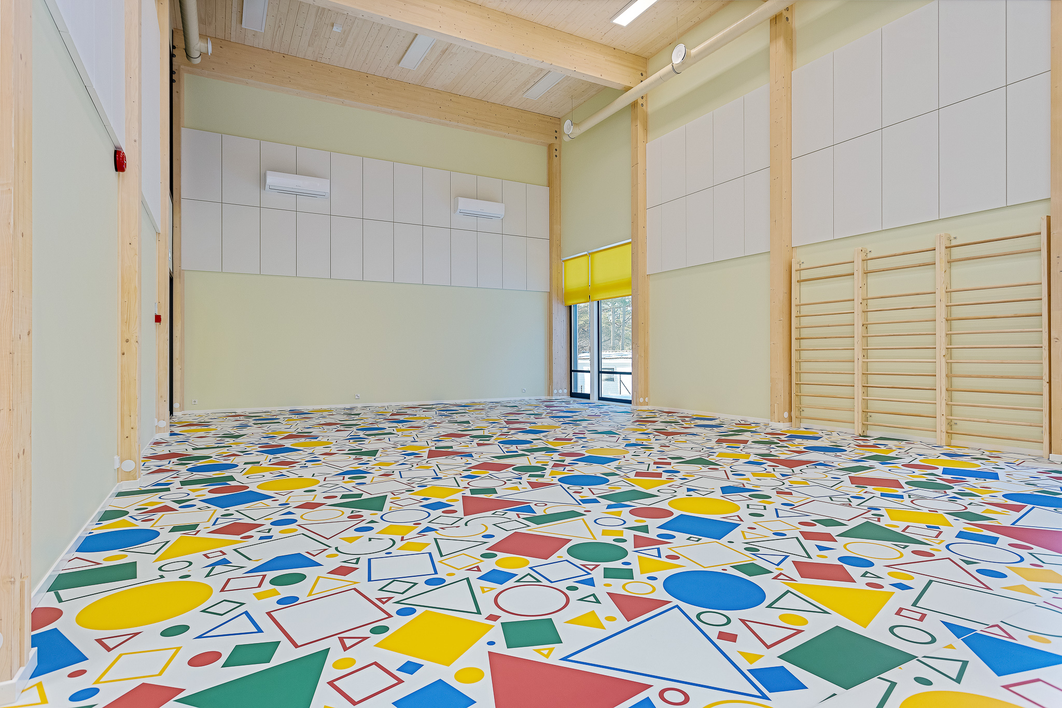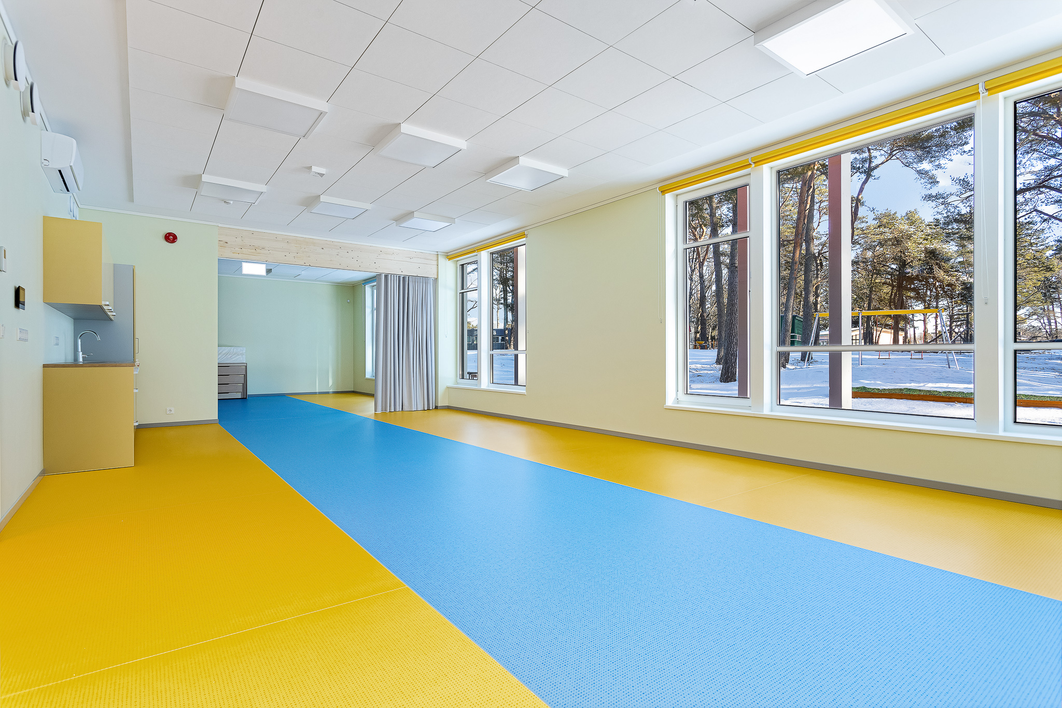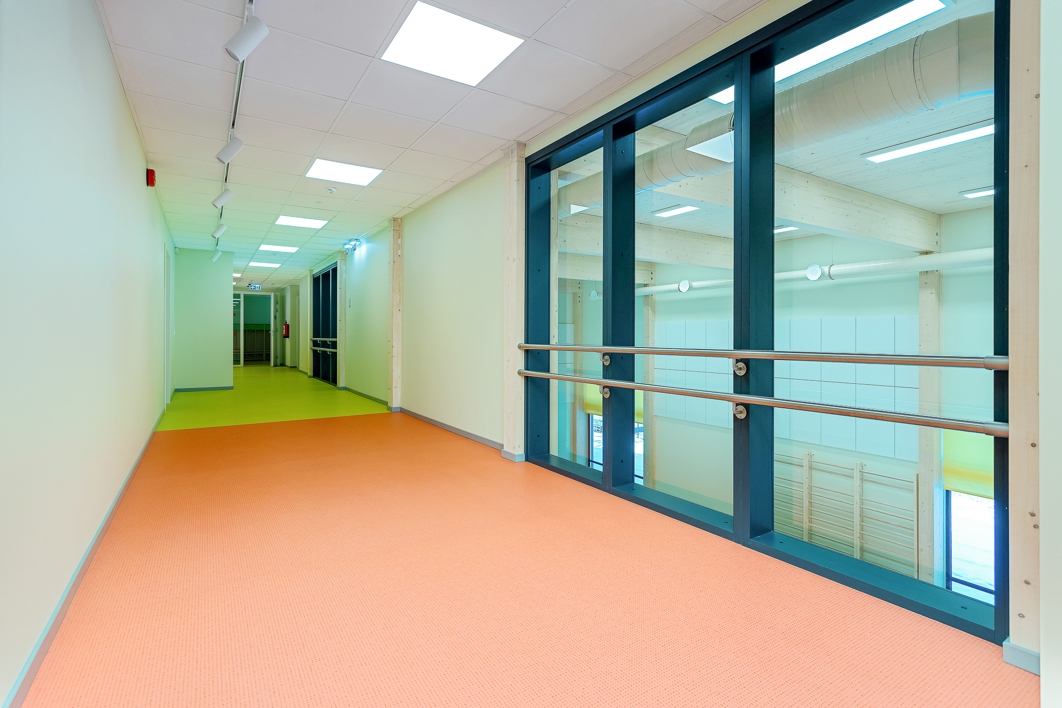
Kindergarten in Vääna-Jõesuu
In designing the kindergarten building, previous experience was taken into account with the aim of creating an economical and practical solution. The building is located on the western edge of the plot, protecting the playgrounds from wind. The roof overhang and decorative slats help prevent the rooms from overheating. The facade features cheerful, colorful elements for children, with extensive use of wood to enhance its natural beauty. The building is cozy, warm, and child-friendly.
The large windows in the group rooms provide plenty of natural light, while the staff and office spaces are located on the west and north sides. Each group room has a separate hallway for outdoor clothes. CLT was used in the hall area, and around 700 m³ of wood was used in the overall design.
Location
Information
Awards
