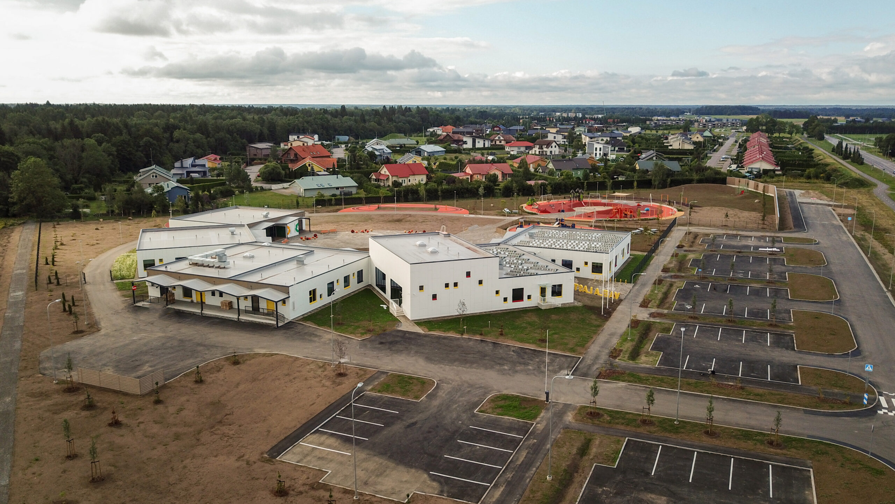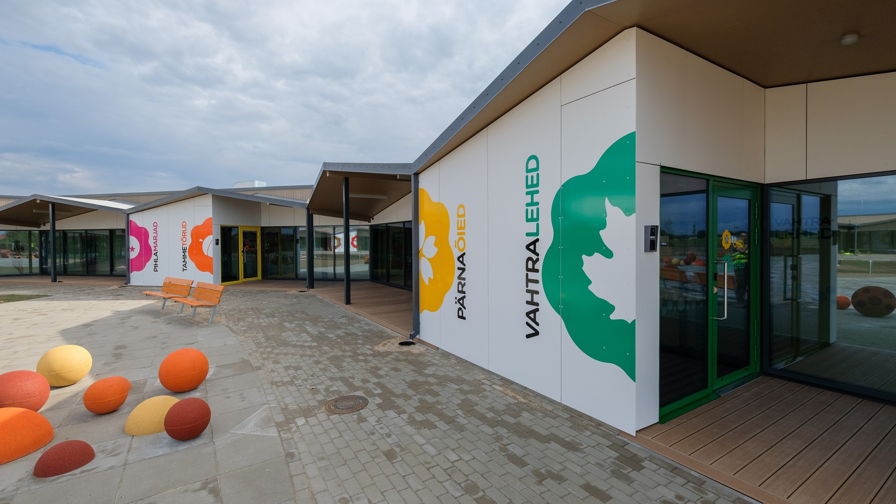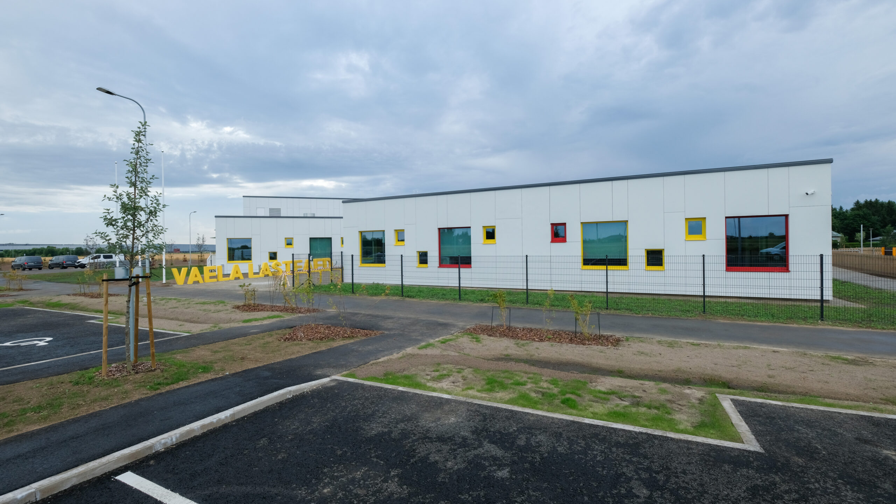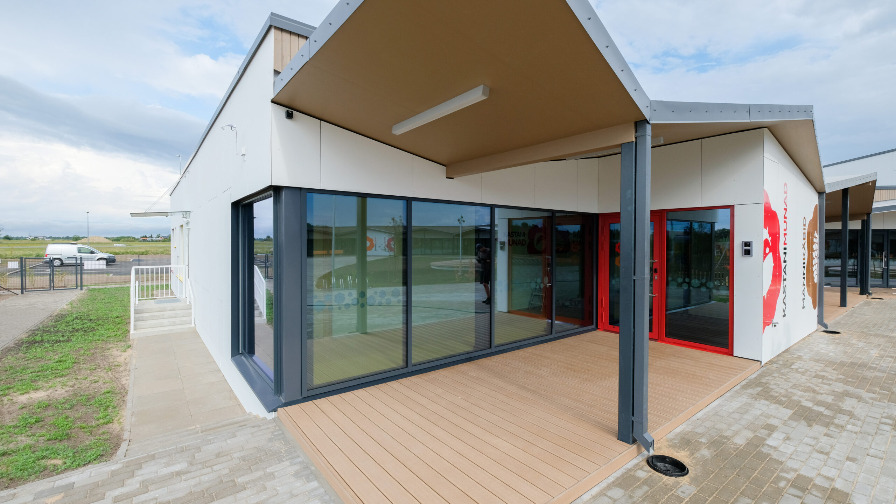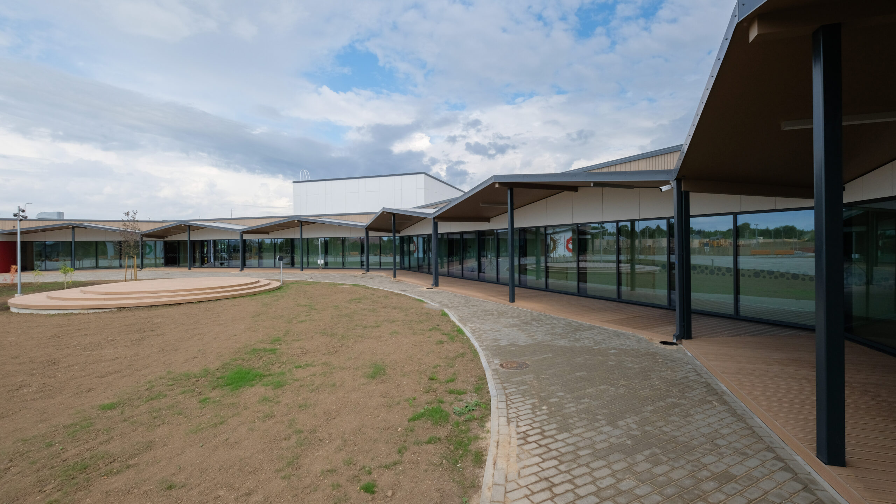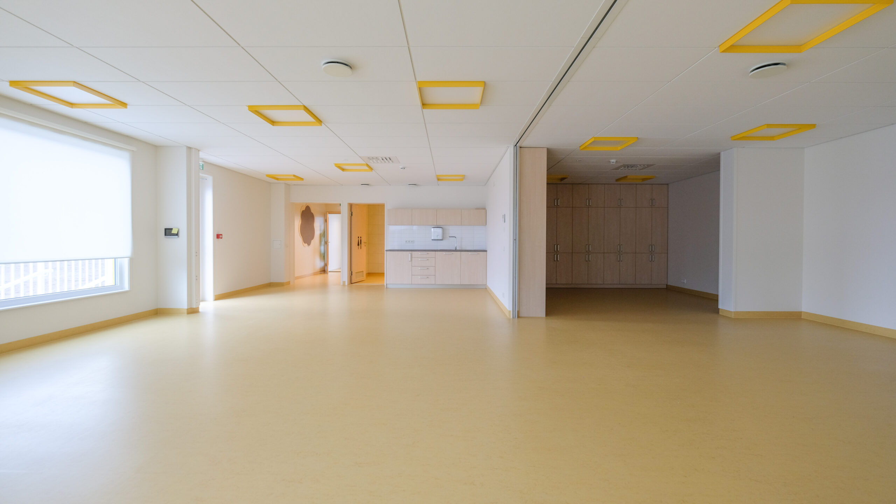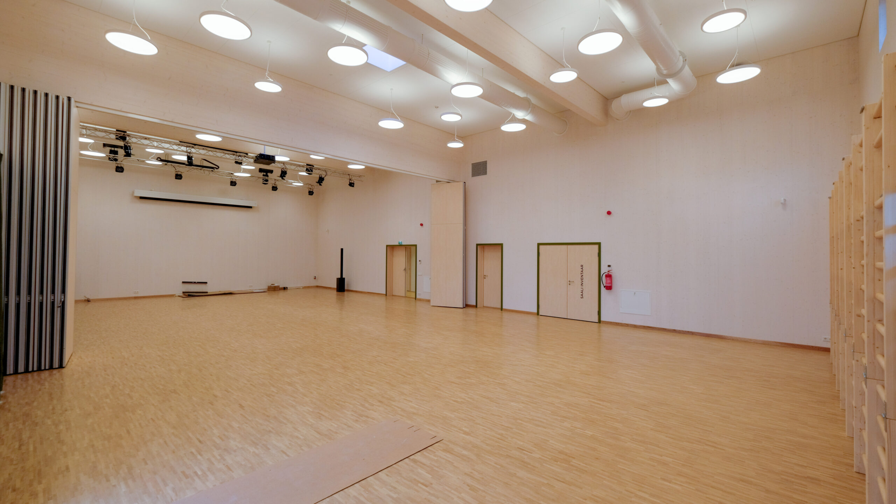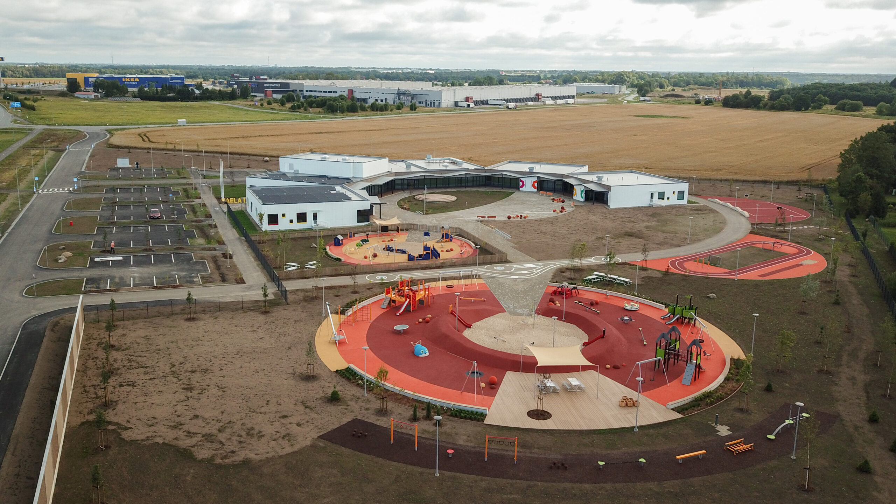
Modular kindergarten in Kiili
The kindergarten group rooms are arranged in a curved layout around an inner courtyard, which helps integrate the indoor spaces with the outdoor area. Entrances to the group rooms are from the courtyard, and all groups are connected by a bright gallery. The group rooms are located in pairs within the building. Additionally, the kindergarten building includes a hall for 200 people (CLT construction), a creativity room, workspaces for teachers, and a large kitchen.
This building was recognized as the most energy-efficient in the Prefab House of the Year 2024 competition. It features well-insulated external walls, excellent airtightness, and the use of modern technical systems, solar shading, and a solar power system. Despite a relatively large volume of external walls and not being very compact architecturally, the energy efficiency indicators achieved, as well as the construction quality of the modules, stand out. The building’s architecture and layout allow for easy expansion while maintaining the original concept.
Currently, the first phase of the kindergarten has been completed, with the possibility of adding two more blocks (all together 4 group rooms) in later phases.
The main volume of the building has been kept neutral – cladding with large, light-colored façade panels (matte composite panels). The façade is made more playful by windows of various sizes and colors, arranged in a consistent rhythm of yellow, green, red, blue, or gray. In the inner courtyard, the façade is enhanced by a zig-zag roof over the canopy and vertical wooden cladding above it, as well as the group room vestibules marked with vibrant colors. The names of the groups are graphically illustrated on the walls of the vestibules.
To prevent summer overheating, sun-protected glass units have been designed for the openings. Additionally, external electrically controlled sunshades have been installed in front of the large south and west-facing windows.
Energy class A
Airtightness 0.63
Location
Information
Awards
