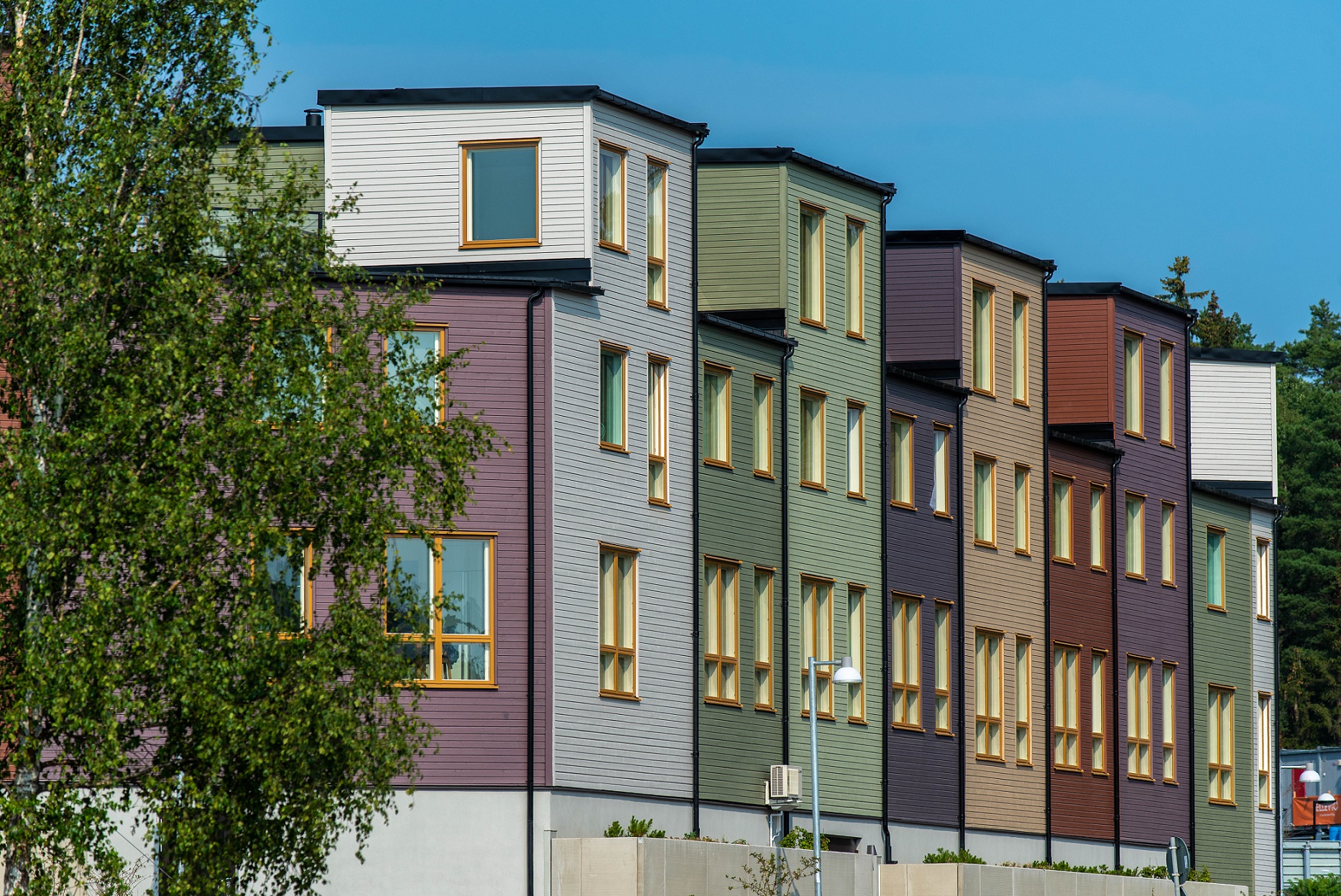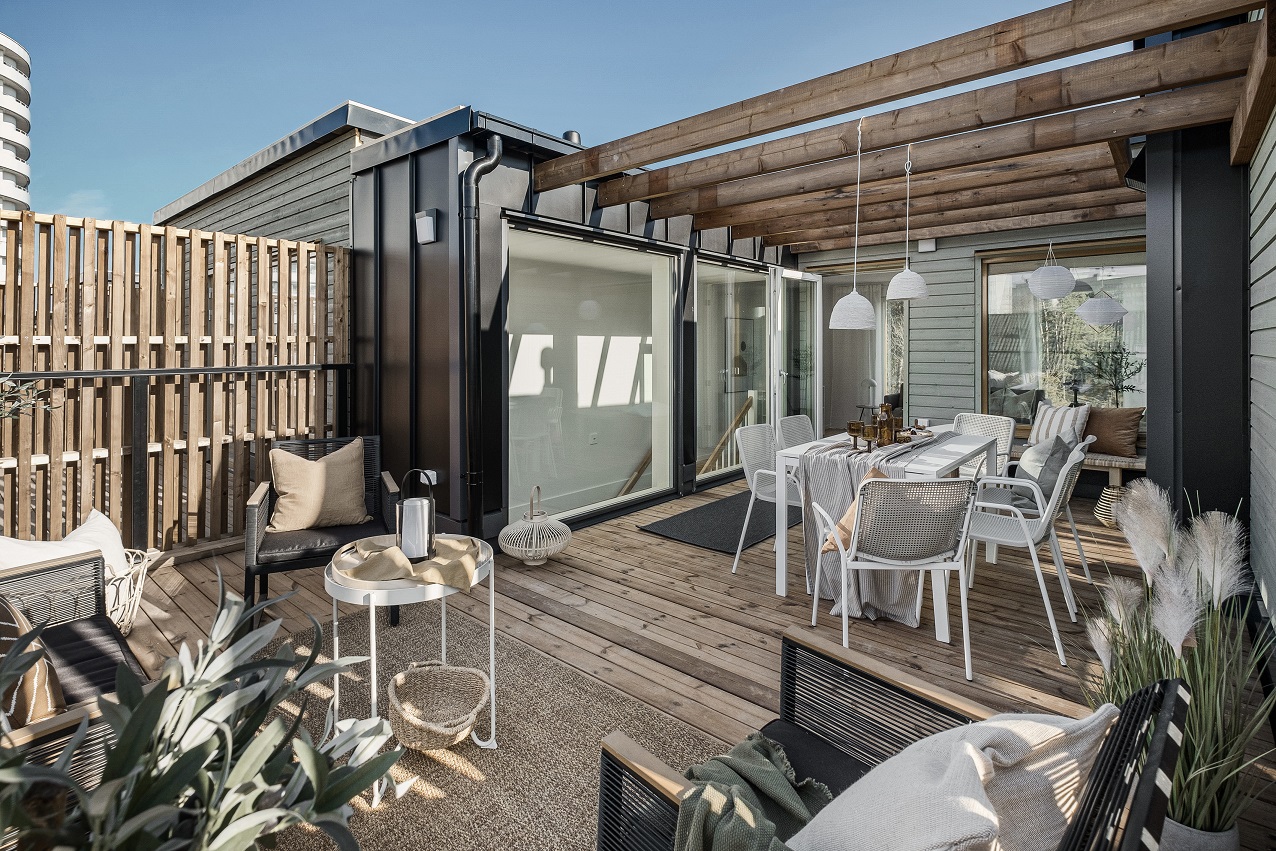
Vällingby terraced house in Sweden
In the building, a combination of wooden frame modules and wooden frame elements has been used to ensure the building’s maximum functionality, airy spatial planning and architectural harmony with its surroundings.
The architectural exterior solution of the terraced house harmonizes with the characteristics of the surrounding buildings and infrastructure. On the courtyard side of the building, the apartments have separate entrance modules, the walls of which have a lattice for climbing plants and the entire entrance area is covered with a wooden terrace, creating the feeling of a “town home in the middle of greenery”. The other side of the building follows the twists and turns of the highway. The building turns sharply in two places and it is solved with specially shaped corner apartments. The color scheme of the entire facade is pastel and full of joy.
The interior solution is airy and bright. All apartments have at least 1 roof terrace, some have even 2, and two have the whole apartment.
Location
Information
Awards
