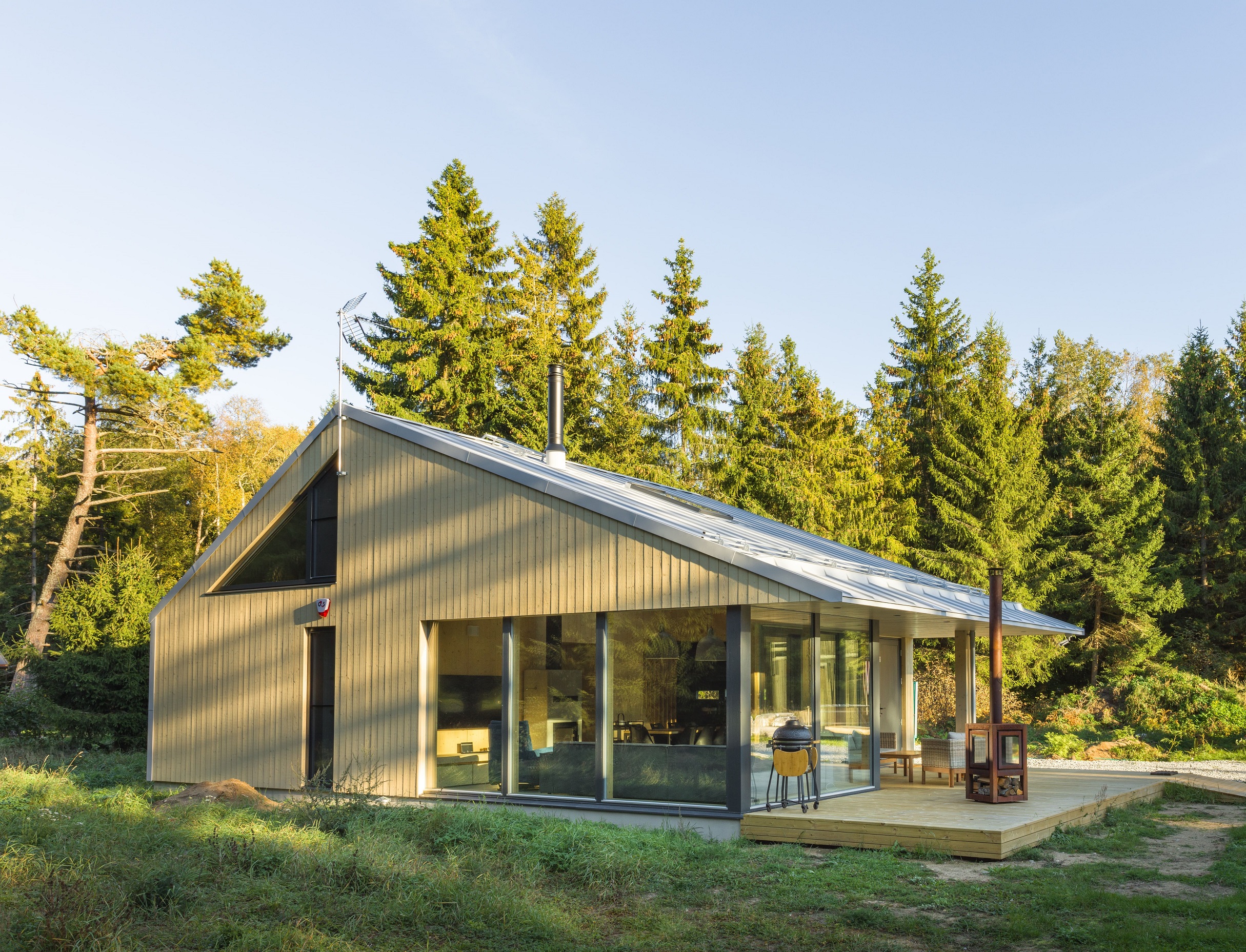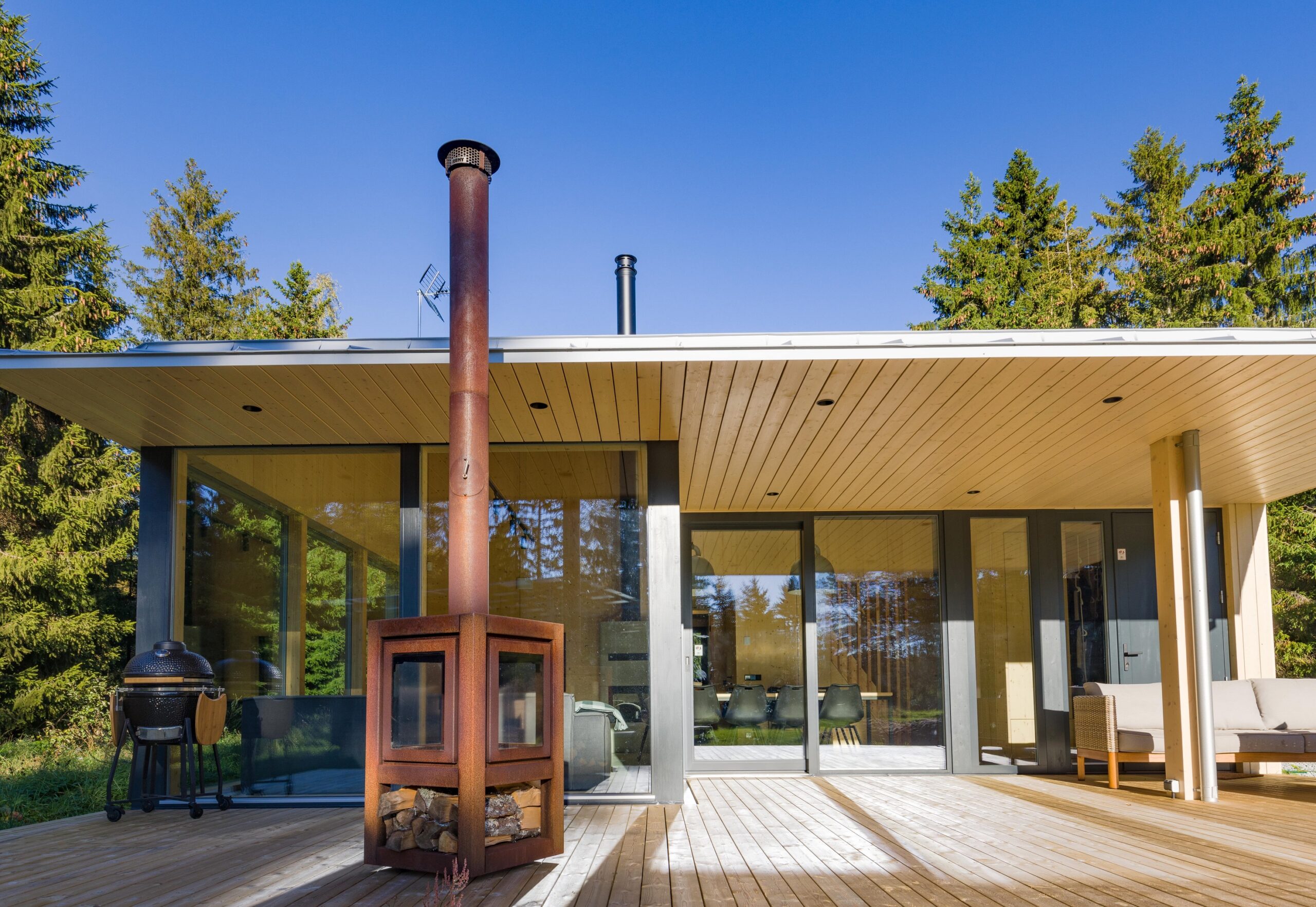
Eramu Eestis. Foto: Jarek Jõepera
References
Private house in Estonia
The exterior architecture of the building is characterized by a modern formal language, which is closely related to the internal functionality of the building. An open and light-filled solution has been followed in the planning of the building’s living spaces.
The asymmetric roof line of the building has been cleverly used, which allows the creation of a cozy attic room on the roof floor. Natural finishing materials have been used in the interior decoration. As much as possible, the surface of the CLT (cross-laminated timber) panels used as structural material has been left visible.
The inner surfaces of CLT panels are treated with lightening oil to increase durability and reduce staining, which closes the pores of the wood.
Location
Estonia
Information
Year:
2021
Architect
KAMP Arhitektid OÜ
Engineer
Kadri Anton (Finnlog OÜ)
Net area:
95.8 m2
Awards
Prefab House of the Year 2022 - Best private house
